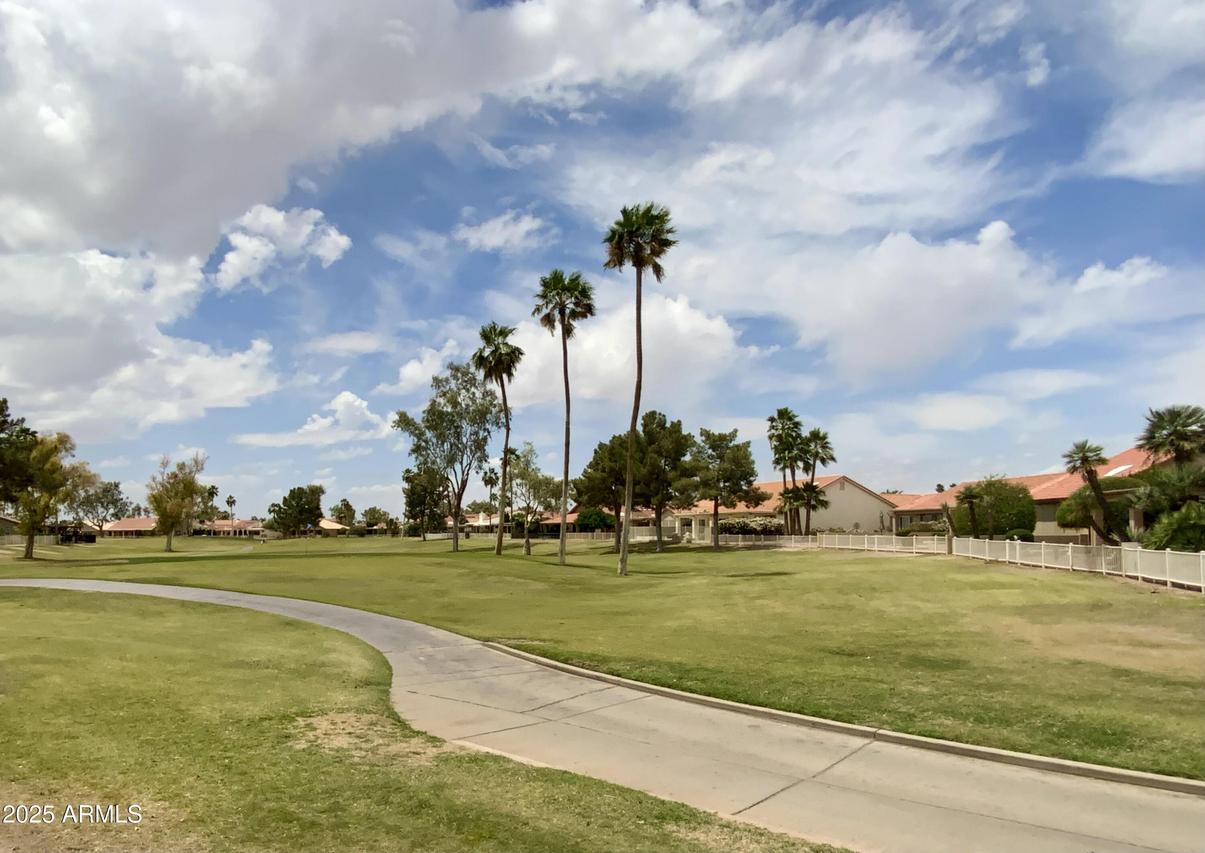
Photo 1 of 36
$450,000
Sold on 5/16/25
| Beds |
Baths |
Sq. Ft. |
Taxes |
Built |
| 2 |
2.00 |
1,763 |
$3,197 |
1992 |
|
On the market:
115 days
|
View full details, photos, school info, and price history
GOLF COURSE VIEW! Charming Palacia floor plan in Palo Verde. Spacious living room and formal dining area. The kitchen opens to the dinette and family room, featuring ample cabinetry and a breakfast bar—perfect for entertaining. This home offers 2 bedrooms and 2 baths. The primary suite includes an en-suite bath with double sinks, a shower, and a large walk-in closet. The guest bedroom also features a walk-in closet. The 2-car garage provides plenty of storage. Enjoy relaxing on the expansive back patio, which overlooks the golf course. A MUST-SEE!
Listing courtesy of Francine Nolan & Kara Maggio, COMPASS REALTY SVCS INC & COMPASS REALTY SVCS INC