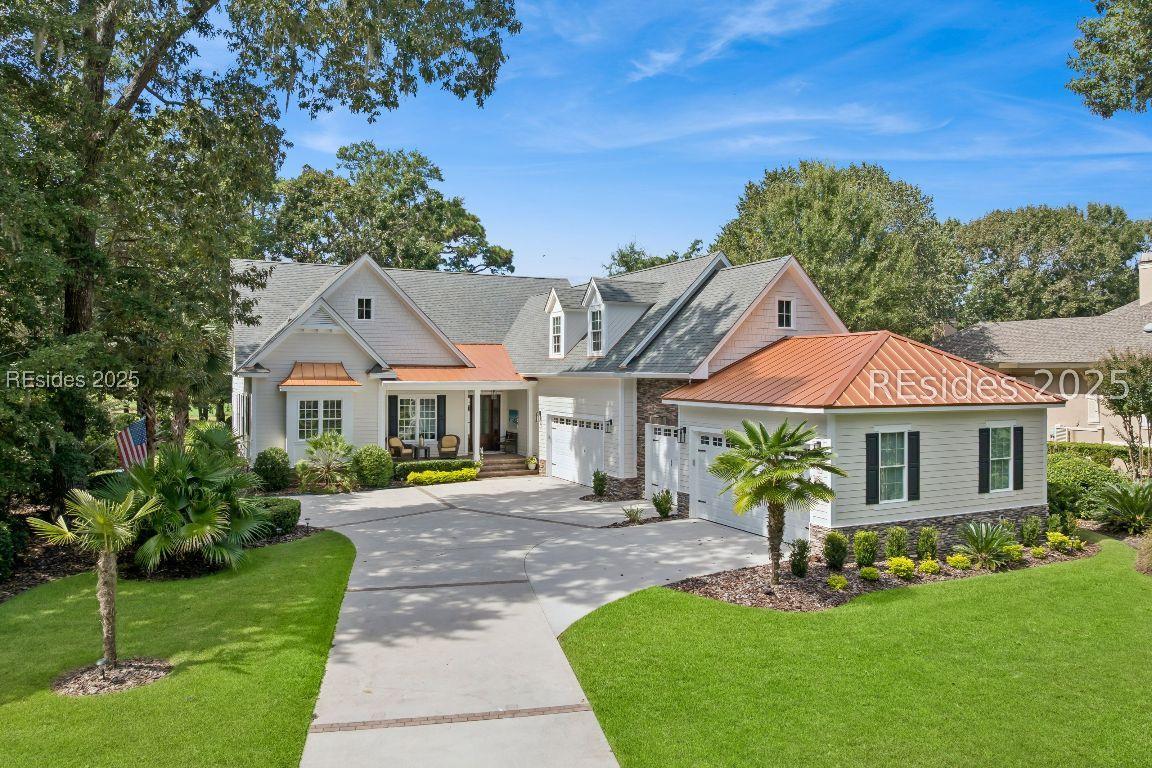
Photo 1 of 66
$1,350,000
| Beds |
Baths |
Sq. Ft. |
Taxes |
Built |
| 4 |
4.10 |
3,900 |
0 |
2013 |
|
On the market:
20433 days
|
View full details, photos, school info, and price history
This 4BD/4.5BA Belfair home features an open floor plan and sweeping views of the Par 3, 4th hole of the East Course. The spacious Great Room with a gas fireplace connects seamlessly to the formal dining area and updated kitchen with quartz counters, custom cabinetry, 5-burner gas cooktop, and double ovens. The primary suite offers a soaking tub, walk-in shower, and dual vanities and closets. Each guest suite has its own ensuite bath, and the second-floor suite over the garage provides excellent versatility. Featuring a large sitting area, full bath, and generous storage, this space can function as a private guest retreat, hobby or craft studio, media room, fitness area, or multi-purpose flex space. Designed for Lowcountry living, the 400 sq. ft. Carolina room with stack-back sliders can function as a screened porch when the windows are opened, offering year-round enjoyment. Well water for irrigation and a new main-floor HVAC unit (2022) add efficiency and peace of mind. A rare highlight of this property is the 5.5-car garage, nearly impossible to find in the Lowcountry. Expanded with the car enthusiast in mind, it includes a car lift (conveys with sale), mini split heat/cool system (not included in the 3,900sqft), professional-grade storage cabinets, and soaring ceilings ideal for a golf simulator. With abundant room for vehicles, collectibles, golf carts, or a workshop, it sets this home apart as truly one of a kind. For those seeking luxury living paired with exceptional garage space in a premier golf community, this home is truly one of a kind.
Listing courtesy of The Ussery Group, Charter One Realty (063H)