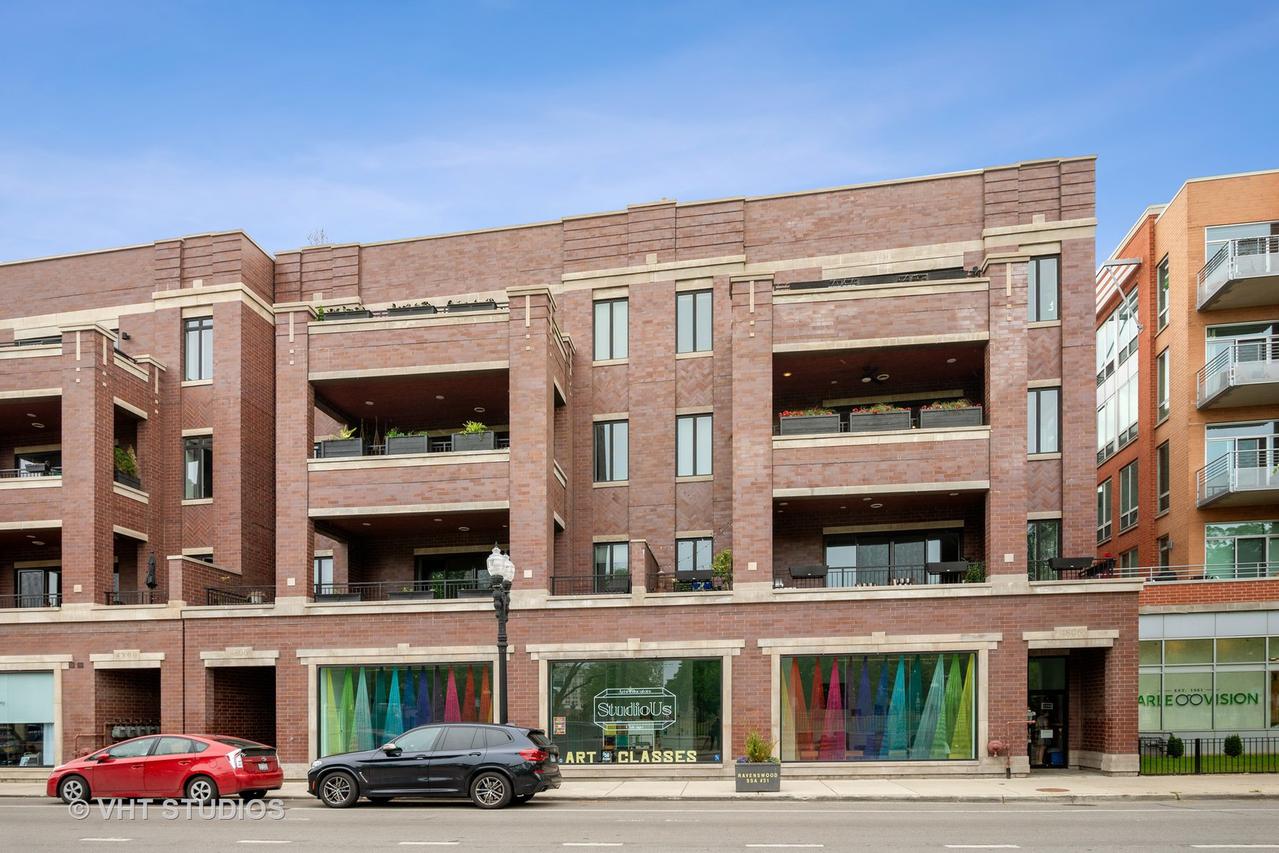
Photo 1 of 1
$697,000
Sold on 8/07/21
| Beds |
Baths |
Sq. Ft. |
Taxes |
Built |
| 3 |
2.00 |
0 |
$10,117.80 |
2016 |
|
On the market:
79 days
|
View full details, photos, school info, and price history
This stunningly beautiful 3BR, 2BTH home is right out of a magazine! Stylish and pristine with an extremely wide floor plan that flows beautifully and lives more like a single family home than a condo. Perfect for entertaining from the elevator that brings you right to your very own front door to the 20 ft by 10 ft private outdoor terrace off your living room. This 37ft wide corner unit features 10 ft ceilings, crown molding and walnut-stained hardwood floors throughout as well as huge windows with great light and completely unobstructed and expansive tree-top views in all directions. It sits in an absolutely spectacular A+ location just 4 blocks from the Ravenswood Metra stop, 5 blocks to the Red line "L," one block to Chase Park (with pool, tennis courts, playground and track) and all of Andersonville's wonderful shops and restaurants right outside your door! Gorgeous kitchen with sleek quartz counter tops, floor-to-ceiling cabinetry, professional-grade appliances and a wonderfully sized island with room for barstools. Living room features beautiful built-in fireplace with stone wall, custom cabinets, open shelves and adjacent 25 ft long dining room that will fit any sized table you'd ever want. Very large master suite with walk-in closet, large master bathroom featuring Carrara marble, huge steam shower and double vanity with quartz counters. Large utility room holds full sized washer and dryer and also offers more storage. This unit has additional storage outside the home as well and has the best parking space in the entire building! Wider than the other spaces and the closest parking spot to the elevators it's also primed to charge your electric car with finishing electrical connection required. All this in a beautiful boutique elevator building in an unbeatable location!
Listing courtesy of Michael Hall, Baird & Warner