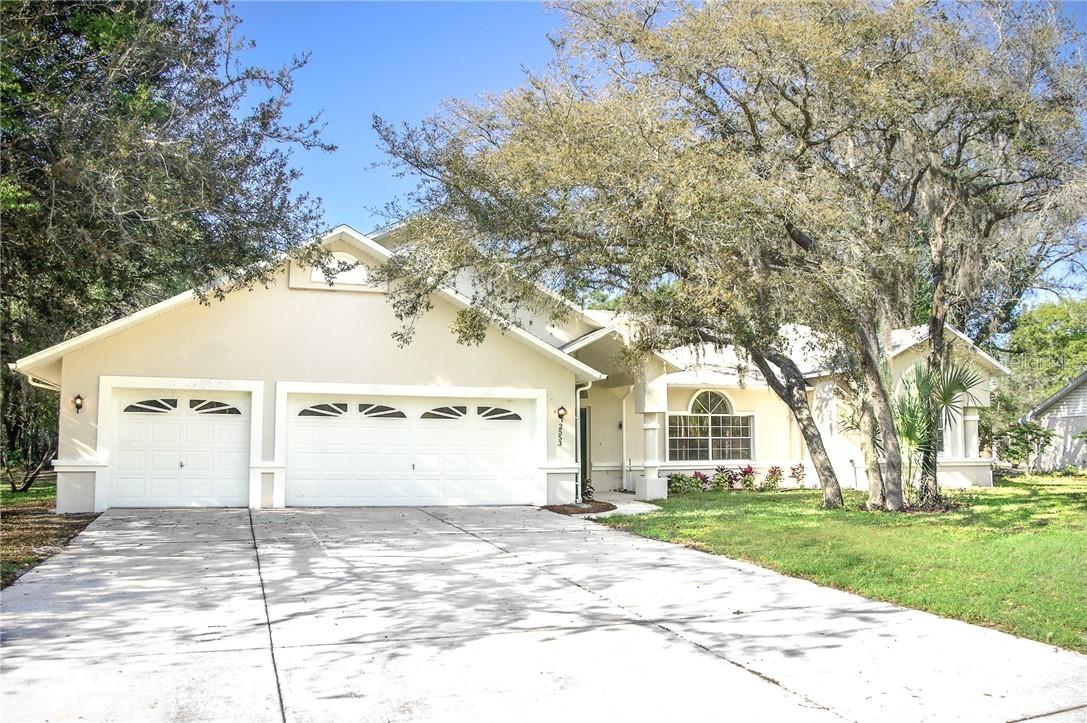
Photo 1 of 1
$2,500
Sold on 8/16/18
| Beds |
Baths |
Sq. Ft. |
Taxes |
Built |
| 5 |
3.00 |
2,929 |
$3,484 |
1994 |
|
On the market:
28 days
|
View full details, photos, school info, and price history
This large Spring Hill home sits on over half an acre and is conveniently located in the well-established community of Oakridge Estates. The home was completely renovated less than two years ago. Enter through the beautiful double doors to a tiled foyer area. To the right is the huge formal living and dining areas, boasting laminate floors and vaulted ceilings. Forward is the updated kitchen which features shaker cabinets, granite counters, stainless steel appliances, and two breakfast bars. The kitchen area is open to the family room, which has laminate-wood floors and cathedral ceilings. The floor plan is split, with the large master suite separated from the other 4 bedrooms. The master suite boats cathedral ceilings, and includes two walk-in closets, a garden tub, shower, double vanity, and a glass slider to the back patio. Additionally, one of the guest bedrooms is separated from the remaining three, with the rear extra large bedroom featuring an en-suite bath; perfect for guests or live-in relatives. All three baths have been completely updated with granite-topped vanities, new tile, and more! The 3 car garage is huge, and the driveway is large enough to fit 9+ cars or an RV and/or boat. Everything on the interior of the home is less than two years old - lights, fans, fixtures, hardware, blinds, etc.. Plenty of room to add a pool, with a pool bath already in place. Pool bath door and garage side door were both replaced with never-rot fiberglass doors. Seller to install a NEW ROOF before closing.
Listing courtesy of Ryan Chamblee, PINEYWOODS REALTY LLC