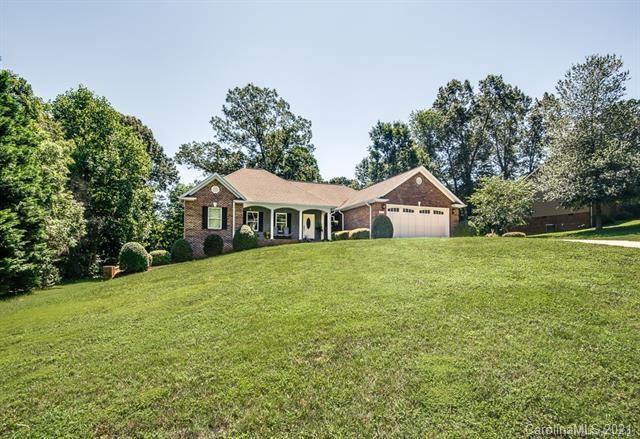
Photo 1 of 1
$372,500
Sold on 2/10/21
| Beds |
Baths |
Sq. Ft. |
Taxes |
Built |
| 4 |
3.00 |
3,810 |
0 |
2010 |
|
On the market:
40 days
|
View full details, photos, school info, and price history
You will fall in love with this home upon entering the front door! This very open floor plan offers sparkling hardwood floors, large great room with room for the entire family to spread out and enjoy the gas log fireplace surrounded by custom built-in cabinets. Granite counter tops in the kitchen will WOW you! Island offers seating for 4 plus a dining area and stainless steel appliances. The split bedroom plan offers privacy to everyone! Large closets and a beautiful guest bath. The spacious master suite offers double entry into the walk-in closet, double vanity, whirlpool tub, separate tiled shower and tons of space. So many extras in this lovely home with the recreation room, workout area, bedroom and full bath in the basement. There is also a separate workshop or lawn equipment storage area. The basement is already plumbed for your second kitchen. This home is so convenient to everything and has space for all of those family celebrations!
Listing courtesy of Dawn Kilby, Realty Executives of Hickory