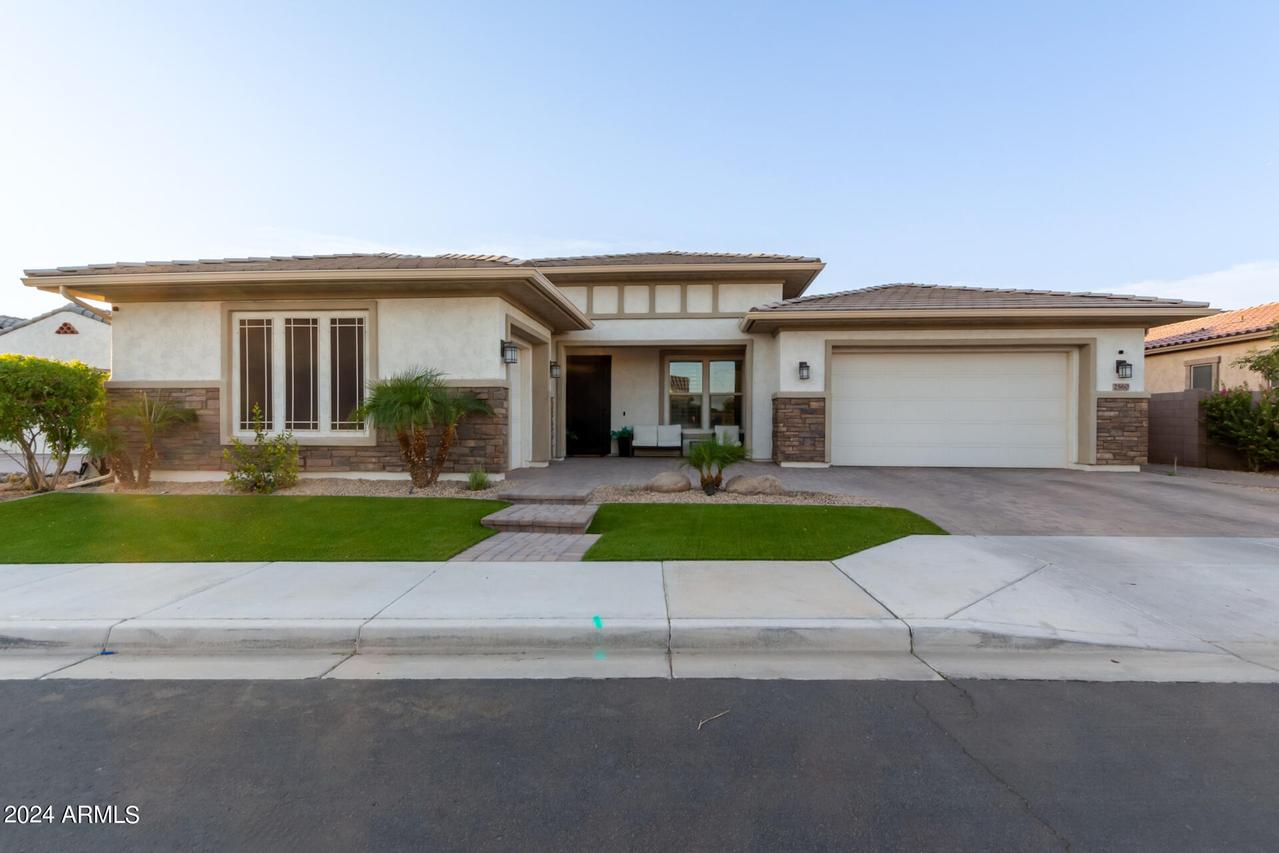
Photo 1 of 47
$1,180,000
Sold on 3/11/25
| Beds |
Baths |
Sq. Ft. |
Taxes |
Built |
| 4 |
4.00 |
3,132 |
$3,485 |
2020 |
|
On the market:
52 days
|
View full details, photos, school info, and price history
Welcome to indoor/outdoor living at its finest! Showcasing an expansive cornerless sliding door that connects the patio to the gathering room, kitchen and dining nook, this home is a dream for entertaining. In the oversized backyard oasis, you will find a refreshing pool with baja shelf, gas heater and attached spa, travertine patio with built-in gas barbeque and bar, and artificial turf ideal for parties and outdoor recreation. Indoors, this home features a custom entertainment wall with built-in fireplace, an oversized quartz island in a modern white kitchen, double ovens and an upgraded pantry to house your coffee bar or small appliance garage. The primary suite is a retreat with a soaking tub and large steam shower and a well-appointed closet that offers access to the laundry room. Two of the bedrooms include en-suite bathrooms and the third bedroom also has a bathroom next to it with every bedroom in the house boasting a walk-in closet with customized built-in storage. The split third car garage is air-conditioned and designed for versatility, offering the perfect space for a home gym, flex room, or workspace, with direct entry to the home. Upon garage entry, utilize a dedicated mudroom to keep all the clutter contained. Every aspect of this home has been thoughtfully designed to embrace luxury living. This home is located on a cul-de-sac in a single-story, gated community. Combined with its proximity to the Gilbert Regional Park, schools, shopping, healthcare and freeway access this home is a must see.
Listing courtesy of Justin Hastings, AZ Marketplace Realty