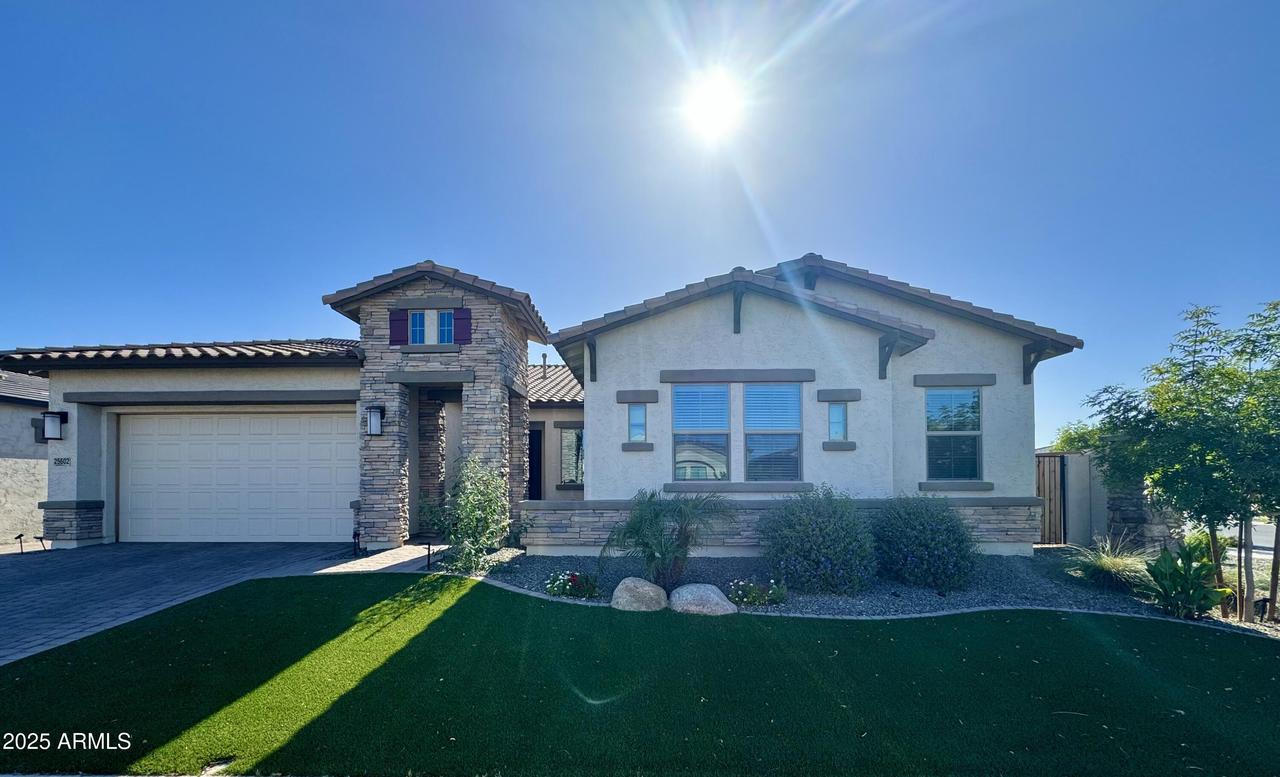
Photo 1 of 21
$900,000
Sold on 8/25/25
| Beds |
Baths |
Sq. Ft. |
Taxes |
Built |
| 3 |
2.50 |
2,831 |
$3,052 |
2021 |
|
On the market:
85 days
|
View full details, photos, school info, and price history
David Weekley Homes' popular Azalea split floorplan. This property boasts a gourmet kitchen with a huge center island, gas cooktop, and quartz countertops. 3 bedrooms, 2.5 baths, a study with built-in cabinets, and a bonus/play room. The owner's retreat has a luxurious tiled shower with bench and large walk in closet. Large corner lot with extended driveway, a RV gate with pavered parking area. Custom backyard design with upgraded pool, real rock waterfall, landscape lighting, watering system, and shaded entertainment area with fan, lights and smoker BBQ. The 4 car garage has custom built-in cabinets.
*Owner agent* Pool & Spa:
Natural rock waterfall
Automation - smart phone control
Color Changing lights
Gas heater
Salt System
Activity Ledge/baja
Pergola:
Fan with lights
Tiled bar counter
Electrical outlets
Built-in Louisiana smoker
Garage:
4 car
Epoxy floor
Custom built-in cabinets
Landscape lighting
Irrigation system - front and back
RV gate with papered parking area
Extended covered patio
Custom security screen door
Custom wood blinds throughout
Listing courtesy of Samantha Hardt, Platinum First Realty