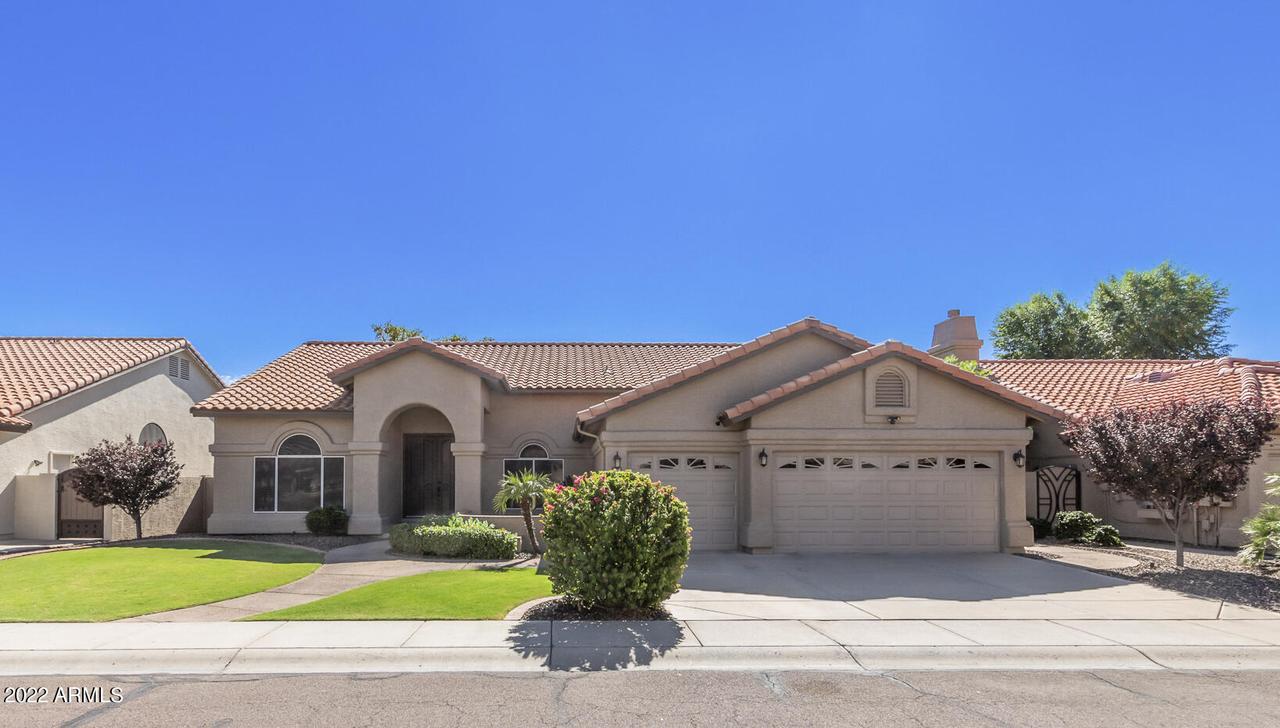
Photo 1 of 1
$715,000
Sold on 1/31/23
| Beds |
Baths |
Sq. Ft. |
Taxes |
Built |
| 4 |
2.50 |
2,698 |
$3,596 |
1991 |
|
On the market:
113 days
|
View full details, photos, school info, and price history
Buyer's dream home! Easy access to shopping and freeways! Single level located one block from 1 of 3 community pools, playgrounds and tennis courts. Updated soft-close cabinets throughout the home! Kitchen has beautiful granite counters, glass cooktop, SS appliances, wall oven, raised dishwasher, beverage refrig, center island, bar seating and breakfast table area. Baths, hallway counter and laundry room updated with granite countertops. Separate living and dining area. Large family room with a raised wood burning fireplace fitted with screen/glass doors. Primary suite boasts a sitting/office area with backyard access, updated bathroom, huge walk-in shower with seat, dual vanities and a separate ''grooming'' vanity. All mirrored closets have custom built ins. 2nd bath with dual sinks. Office furniture & cabinets in primary suite convey to buyers. All Windows fitted with custom sunscreens, 3M film on breakfast area west windows. Large backyard with wood burning fire pit and extended patio with misting system. Synthetic grass back and real tiff grass in the front yard with outdoor seating area. 3 car epoxy floor garage with plenty of cabinets for storage and work bench. 2 attics, with 1 built in ladder access. Rayne Soft water system/RO system rentals can transfer to buyers.
Buyers will be given one month free rentals or can cancel and company will remove for free. AC/Heating units installed 2020. List of upgrades and dates located in the document tab. Original owners!!!
Listing courtesy of Anne Mistler, Keller Williams Realty Sonoran Living