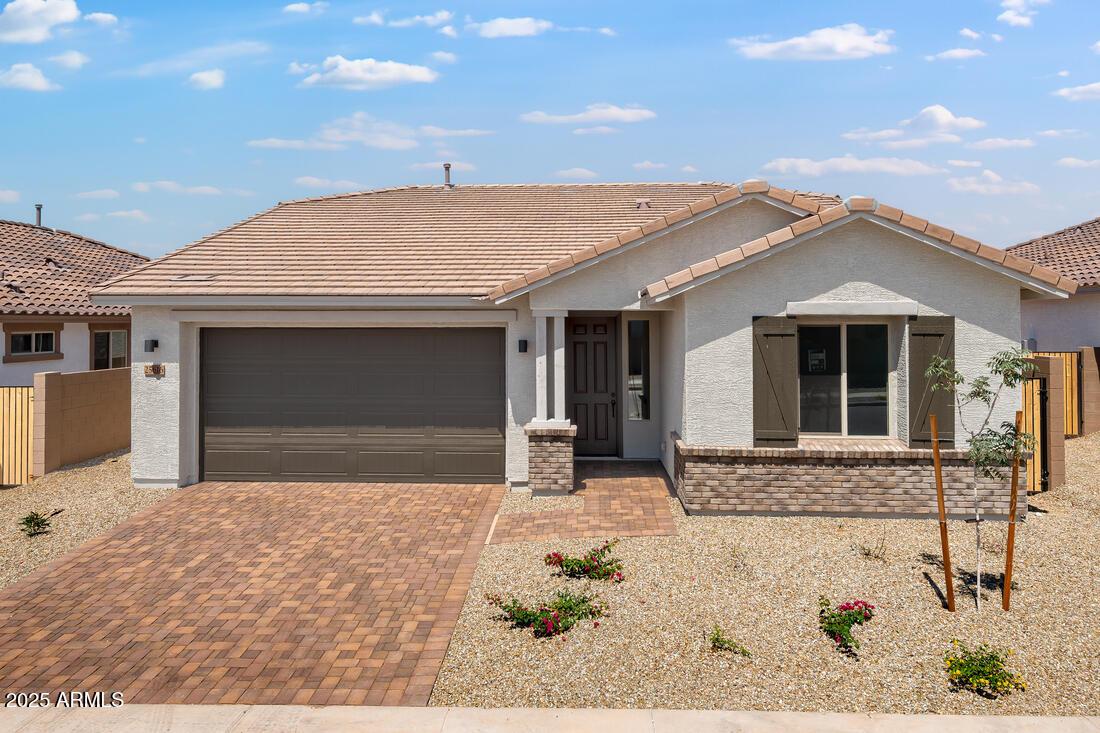
Photo 1 of 38
$490,890
Sold on 7/31/25
| Beds |
Baths |
Sq. Ft. |
Taxes |
Built |
| 4 |
3.00 |
2,204 |
$3,000 |
2025 |
|
On the market:
84 days
|
View full details, photos, school info, and price history
MLS#6863453 New Construction - Ready Now! Discover effortless living with the 40-2 floor plan at Los Cielos at Rancho Mercado—a stylish single-story home offering 4 bedrooms and 3 baths. This thoughtfully designed layout connects the great room, dining area, and kitchen into one open, inviting space. The kitchen shines with 42'' upper cabinets, soft-close doors and drawers, a tiled backsplash, under-cabinet LED lighting with switch, and a built-in recycle center for added convenience. Three secondary bedrooms and two full baths are tucked near the front for added privacy, while the secluded primary suite at the back features a spacious walk-in closet, dual vanities, and a spa-inspired shower. Virtually staged photos are for representative purposes only. With smart design and elevated finishes throughout, this home is both practical and beautifully appointed. Structural options added include: paver front porch.
Listing courtesy of Robert Thompson, William Lyon Homes