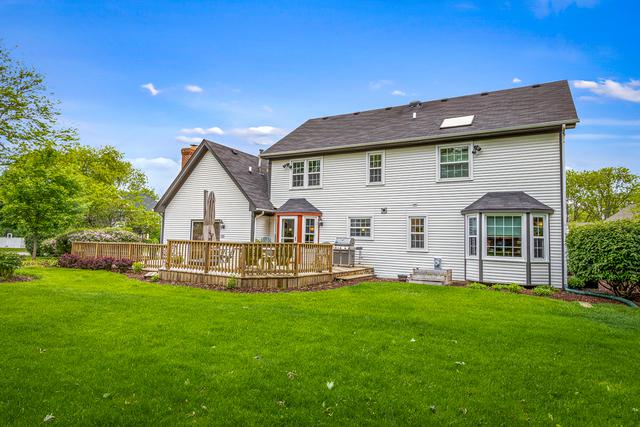Beautiful home located within highly desired Wheaton North H.S. Elegant features throughout home include, hardwood floors., solid 6 panel doors, new carpets in bedrooms and hall. Gorgeous chef inspired kitchen with high quality soft close cabinetry, large island, quartz counter's, hidden knife storage, S/S appliances and stone backsplash. The step down family room offers a brick fireplace, built-in bookcases and beamed ceilings. Upstairs you will find a master retreat with vaulted ceilings, hardwood floors and walk-in closet with organizer. Spa like master bath is beautifully designed and offers a free standing tub, glass enclosed rain shower, custom tile design, designer vanity with dual bowl sinks, linen closet and large skylight. Bedrooms 2 & 3 have walk-in closets. All 3 full baths have been beautifully updated, 1st floor Den, Laundry/mud room with closet and garage access. New windows 2016, New Roof, Siding, and Gutters. Finished basement 2019, great storage, mature landscape & minutes to Train.
General
Property Type
Single Family Home
Building Type
2 Stories
Subdivision
—
Model
—
PIN
0508116020
MLS #
10667941
On Market
74 days
Waterfront
No
Neighborhood
—
Community Area
Wheaton
Utilities
A/C
Central Air
Heating
Natural Gas, Forced Air
Water
Public
Sewer
Public Sewer
Electricity
—
Exterior Features
Garage/Parking
2-car. Attached
Foundation
—
Exterior Description
Brick
Exterior Features
Deck, Storms/Screens
Lot Dimensions
69x64x16x12x36x29x90x158
Lot Description
Mature Trees
Architectural Style
Colonial
Roof
—
Interior Features
Bathroom
Separate Shower, Double Sink, Garden Tub
Master Bathroom
Full
Basement
Full - Finished
Attic
—
Fireplace(s)
1
Fireplace(s) Info
Attached Fireplace Doors/Screen, Gas Log
Miscellaneous
Vaulted/Cathedral Ceilings, Skylight(s), Hardwood Floors, First Floor Laundry, Built-in Features, Walk-In Closet(s)
Included w/ the Home
Appliances
Range, Microwave, Dishwasher, Washer, Dryer, Stainless Steel Appliance(s), Range Hood
Equipment/Fixtures
CO Detectors, Ceiling Fan(s), Sump Pump
Local Amenities
Area
Park/Playground, Curbs/Gutters, Sidewalks, Street Lights, Street Paved
Park
—
Common Area
—
Listing courtesy of RE/MAX Suburban













































