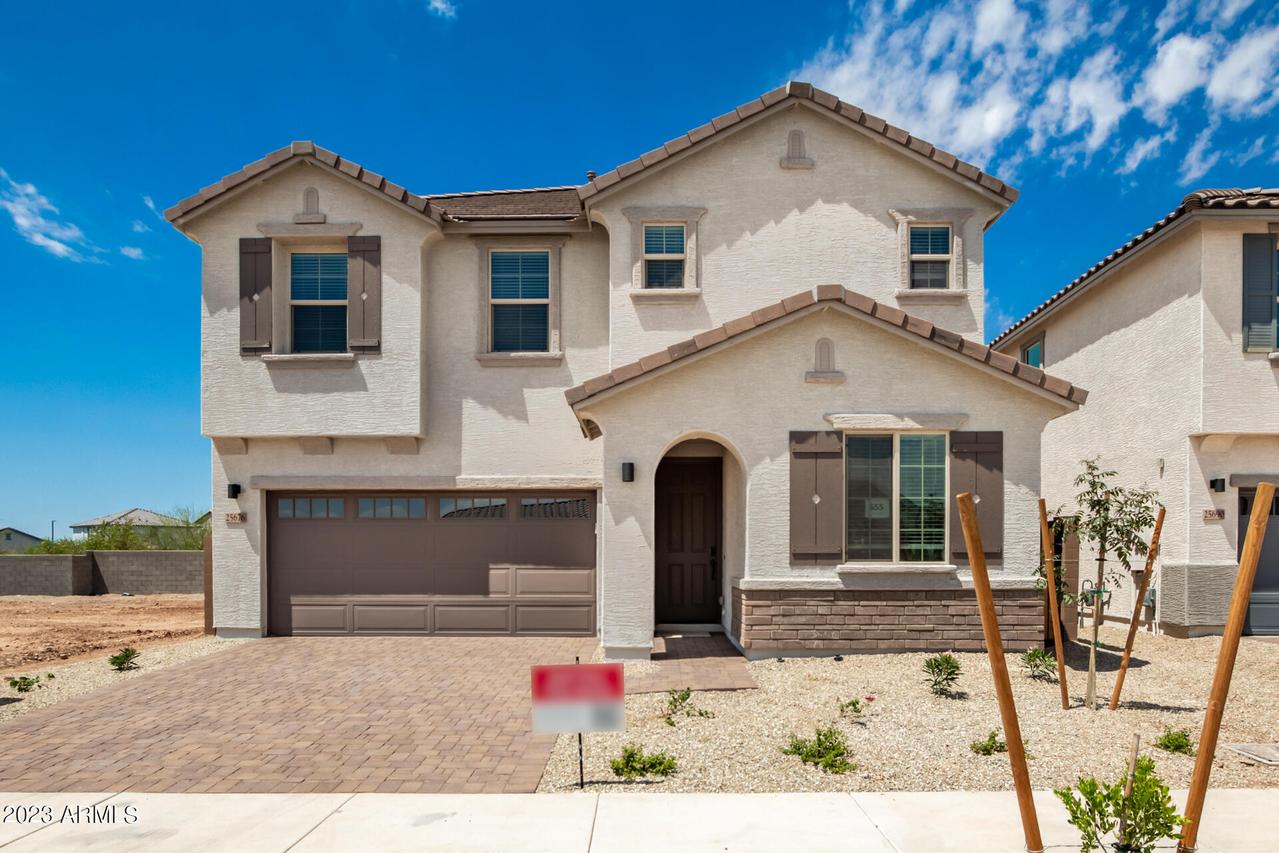
Photo 1 of 1
$455,755
Sold on 12/14/23
| Beds |
Baths |
Sq. Ft. |
Taxes |
Built |
| 5 |
3.00 |
2,299 |
$4,044 |
2023 |
|
On the market:
197 days
|
View full details, photos, school info, and price history
Up to $10,000 towards closing costs incentive offer;  valid on eligible new home contract written as of 10/6 through 10/31 to close by 11/30.  Additional eligibility and limited time restrictions apply; details available from Selling Agent. 
MLS#6563013 Ready Now! The Plan 35R4 features an open main living area for relaxing or entertaining. The kitchen features an island with a breakfast bar and is open to the dining area and gathering room. A private guest bedroom off the foyer is perfect for family or overnight guests. Upstairs, relax in the generous sized owner's suite with ensuite bath featuring dual sinks, a walk-in shower, and a large walk-in closet. Three additional bedrooms that share a full bath and laundry room round out the second floor. Design highlights include staggered kitchen upper cabinets, quartz countertops in kitchen and paths, paved drive and entry walks, and more! Structural options include: 8' interior doors on 1st floor and bed 5 with bath 3.
Listing courtesy of Robert Thompson, William Lyon Homes