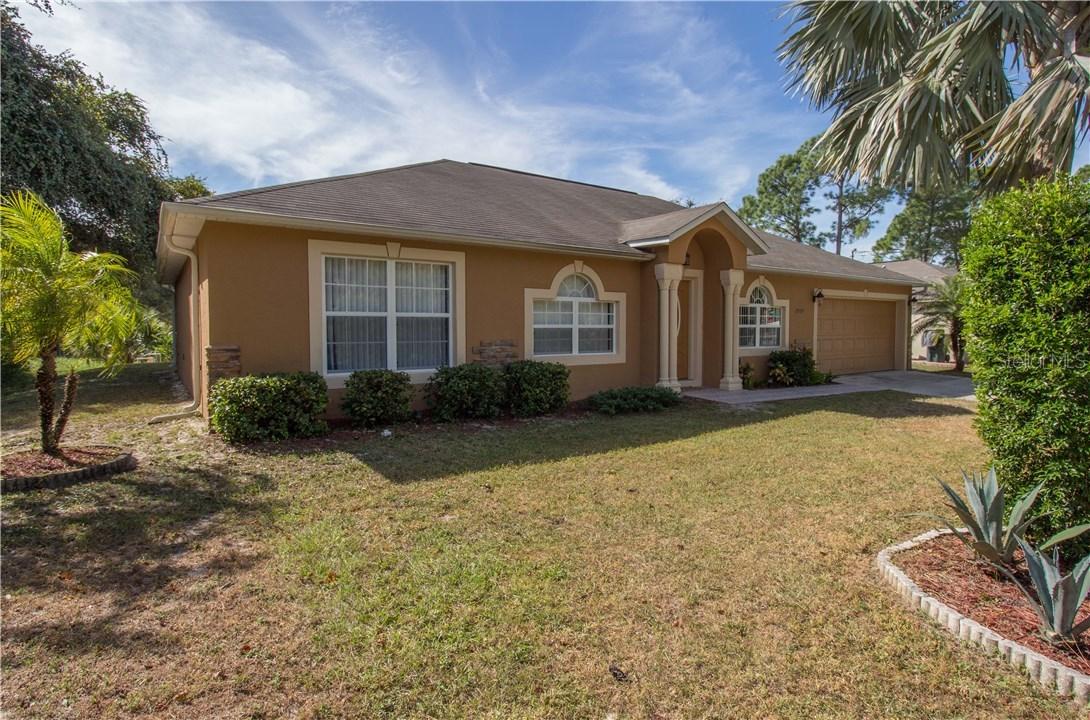
Photo 1 of 1
$230,000
Sold on 3/17/17
| Beds |
Baths |
Sq. Ft. |
Taxes |
Built |
| 3 |
2.00 |
2,220 |
$2,817 |
2005 |
|
On the market:
138 days
|
View full details, photos, school info, and price history
Nestled on a quiet, beautifully landscaped lot, sits this stunning, open and airy home. Featuring 3 Bedrooms plus a DEN (which could be used as a 4th bedroom), and 2 Baths, this split Bedroom floor plan offers a very desirable layout for the whole family and includes a Living Room, Formal Dining Room and Family Room. The large and spacious Owner’s Master Suite offers comfortable living space with high ceilings, dual walk-in closets, a garden tub and a separate walk-in shower. The modern Eat-In Kitchen has abundant counter and cabinet space, a spacious center island, two closet pantries, two sinks, a breakfast bar, new granite counters, new sinks and faucets, new disposal, and all new Samsung stainless steel appliances. Enjoy the private backyard with a stunning view of the greenbelt and beautiful Florida weather when you walk through the sliding glass doors to your peaceful retreat, featuring an oversized caged & screened area. The Den has dual french doors, which could also be used as a 4th bedroom. There are many other great features in this home including: tile throughout the main living areas, updated contemporary lighting, freshly painted inside and out, tiled lanai, gutters around whole house, Osmosis water system, attic with plywood floor. Ask your agent for a copy of the attached floor plan. Don’t miss your opportunity to own this wonderful, move-in ready home - make an appointment to see it today!
Listing courtesy of Jason Ester, RE/MAX ALLIANCE GROUP