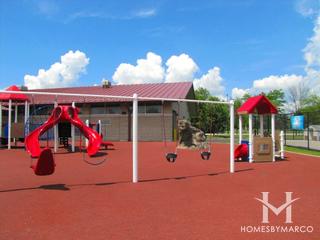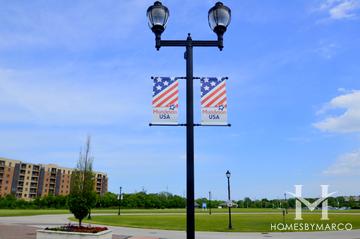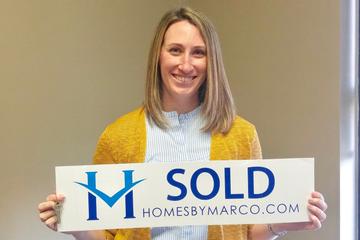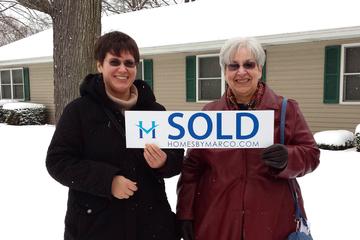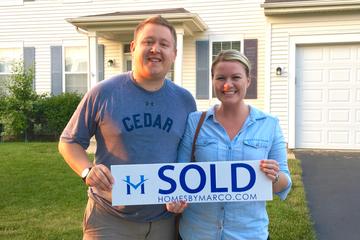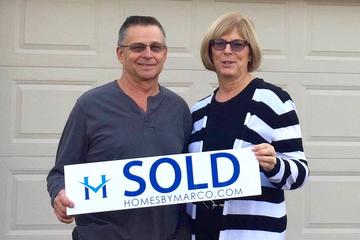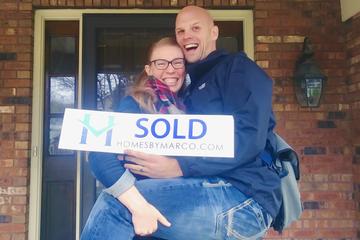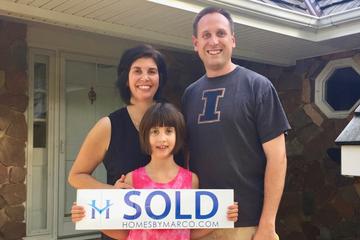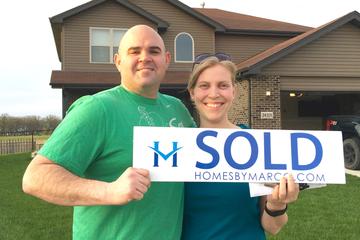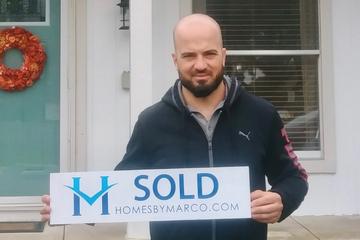931 Salceda Ct., Mundelein, IL 60060
| Beds | Baths | Sq. Ft. | Taxes | Built |
|---|---|---|---|---|
| 4 | 2.1 | 2,676 | $13,046.94 | 1994 |
| On the market: 76 days | ||||
Seller is motivated! Beautiful home w/3 car garage situated in cul-de-sac location that backs to the Mundelein Park District pool! The entire home is drenched in natural light, neutral paint that creates an airy feeling, 1st level Eco friendly bamboo flooring, canned lighting & custom window treatments! Spacious front living room & formal dining that has french doors opening to HUGE eating area/space of relaxation. Open kitchen is complete w/granite counters, island to prep your meals, & stainless steel appliances. Family room is tucked away w/vaulted ceilings, ceiling to floor brick fireplace, wet bar, & access to IMPRESSIVE custom built deck (900 sqft) Large master bedroom suite w/updated full bath & WIC. 4th bedroom is XL w/double closets! The backyard is incredible! Premium lot that is fully fenced, lined w/mature trees + lush landscape, & the deck that allows for easy entertaining w/plenty of room! Partial basement w/rough in. Epoxy floor + gladiator cabs in garage! Close 2 schools, Jewel, Public Library, & dining. New roof!
General Details
Interior Details
Property Details
Utilities
Association Details
Rooms
| Breakfast Room | 20X11 | Main |
| Foyer | 12X11 | Main |
| Deck | 43X22 | Main |
| Other Room | 34X28 | Basement |
| Bedroom 2 | 16X13 | Second |
| Bedroom 3 | 11X11 | Second |
| Bedroom 4 | 11X11 | Second |
| Dining Room | 15X11 | Main |
| Family Room | 20X14 | Main |
| Kitchen | 13X12 | Main |
| Laundry | 13X6 | Main |
| Living Room | 17X13 | Main |
| Master Bedroom | 18X13 | Second |
We have helped thousands of families buy and sell homes!
HomesByMarco agents are experts in the area. If you're looking to buy or sell a home, give us a call today at 888-326-2726.
Schools
Sale History
| Mar 24, 2020 | Sold (MLS #10604450) | $330,000 |
Commute Times

Let Us Calculate Your Commute!
Want to know how far this home is from the places that matter to you (e.g. work, school)?
Enter Your Important Locations

