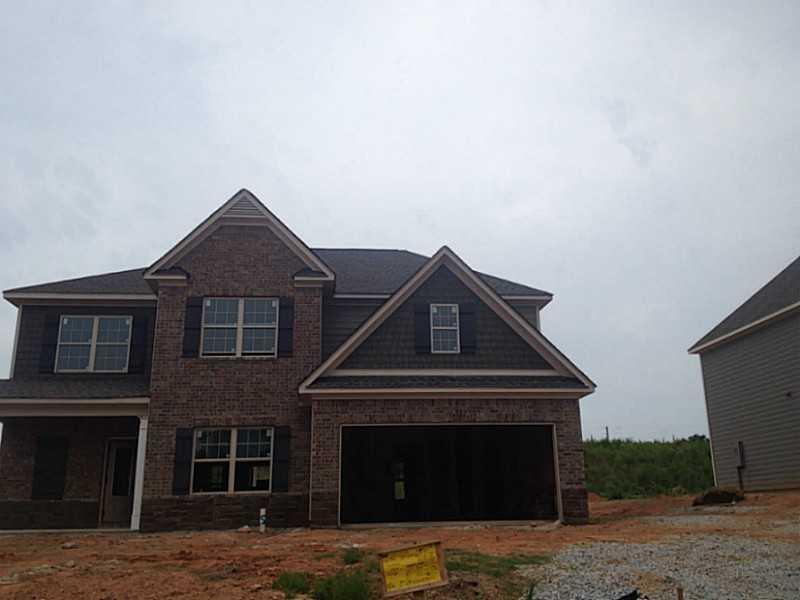
Photo 1 of 1
$220,800
Sold on 10/24/14
| Beds |
Baths |
Sq. Ft. |
Taxes |
Built |
| 4 |
3.00 |
2,832 |
$111 |
2014 |
|
On the market:
99 days
|
View full details, photos, school info, and price history
The Riverwood. This open floor plan includes a guest bedroom on the main level. The spacious family room is adjacent to the contemporary kitchen, which includes a breakfast area. The main floor includes a separate formal dining room, perfect for family gatherings. 3 additional bedrooms, including the master suite, are on the second level. The huge master suite includes personalized his/ her walk-in-closets separate vanities. ASK ABOUT BUYERS INCENTIVE. AGENT MUST BE PRESENT AT INITIAL VISIT TO COMMUNITY OR HAVE REGISTERED CLIENT BEFORE FIRST MEETING IN COMMUNITY.
Listing courtesy of Gwendolyn Ackerman, Reliant Realty, Inc.