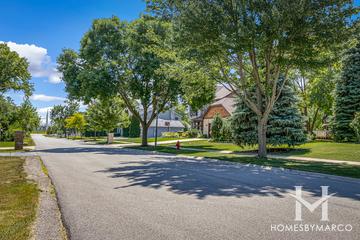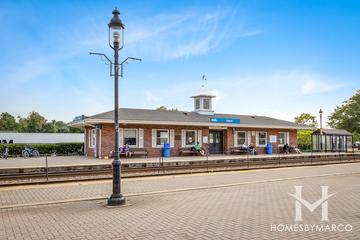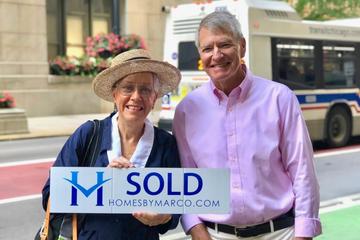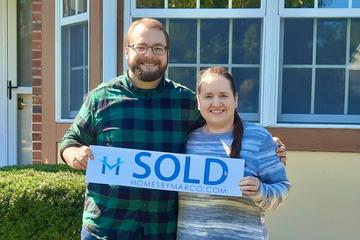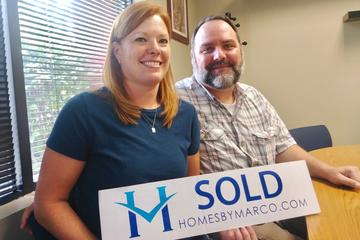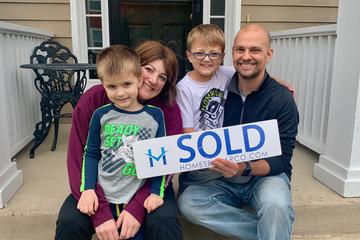1120 Granville Ave., Itasca, IL 60143
| Beds | Baths | Sq. Ft. | Taxes | Built |
|---|---|---|---|---|
| 4 | 3.1 | 2,956 | $12,663.22 | 1990 |
| On the market: 157 days | ||||
Beautiful home in prime location w/gorgeous landscaping all around! Bright & sunny living spaces include hardwood flooring, expansive newer windows + doors, crown molding, crisp white trim & many updates through out! The spacious front living room gains access to office through french doors. Formal dining w/mill work leads 2 impressive chefs kitchen. Granite, porcelain tile, island w/brkfst bar, butlers pantry, new s/s apps, sliders to new wrap around trek deck, recessed lighting & large open eating area that is filled w/natural light! Cozy fam rm w/1/2 vaulted ceiling & gas starter brick fireplace. Master suite w/dual WIC & private bath: new skylight, whirlpool, sep shower & dual sinks. Finished basement w/wet bar, mini fridge, full bath & storage. The expansive lush yard is dreamy! Whimsical gazebo w/electricity (perfect for an evening entertaining as the sun sets) mature trees & large open green space! Roof '17 & new humidifier+HVAC. Entire exterior redone! Easy interstate access
General Details
Interior Details
Property Details
Utilities
Association Details
Rooms
| Office | 14X11 | Main |
| Recreation Room | 30X27 | Basement |
| Storage | 21X14 | Basement |
| Bar/Entertainment | 17X10 | Basement |
| Bedroom 2 | 16X13 | Second |
| Bedroom 3 | 16X11 | Second |
| Bedroom 4 | 14X12 | Second |
| Dining Room | 15X11 | Main |
| Family Room | 23X13 | Main |
| Kitchen | 20X17 | Main |
| Laundry | 11X7 | Main |
| Living Room | 19X13 | Main |
| Master Bedroom | 20X13 | Second |
We have helped thousands of families buy and sell homes!
HomesByMarco agents are experts in the area. If you're looking to buy or sell a home, give us a call today at 888-326-2726.
Schools
Sale History
| Dec 20, 2019 | Sold (MLS #10452413) | $475,000 |
Commute Times

Let Us Calculate Your Commute!
Want to know how far this home is from the places that matter to you (e.g. work, school)?
Enter Your Important LocationsNearby Train Stations
| Station | Line(s) | Address | |
|---|---|---|---|
| Itasca | Milwaukee District / West Line (MD-W) | [Address Unavailable], Itasca, IL | View Commute |


