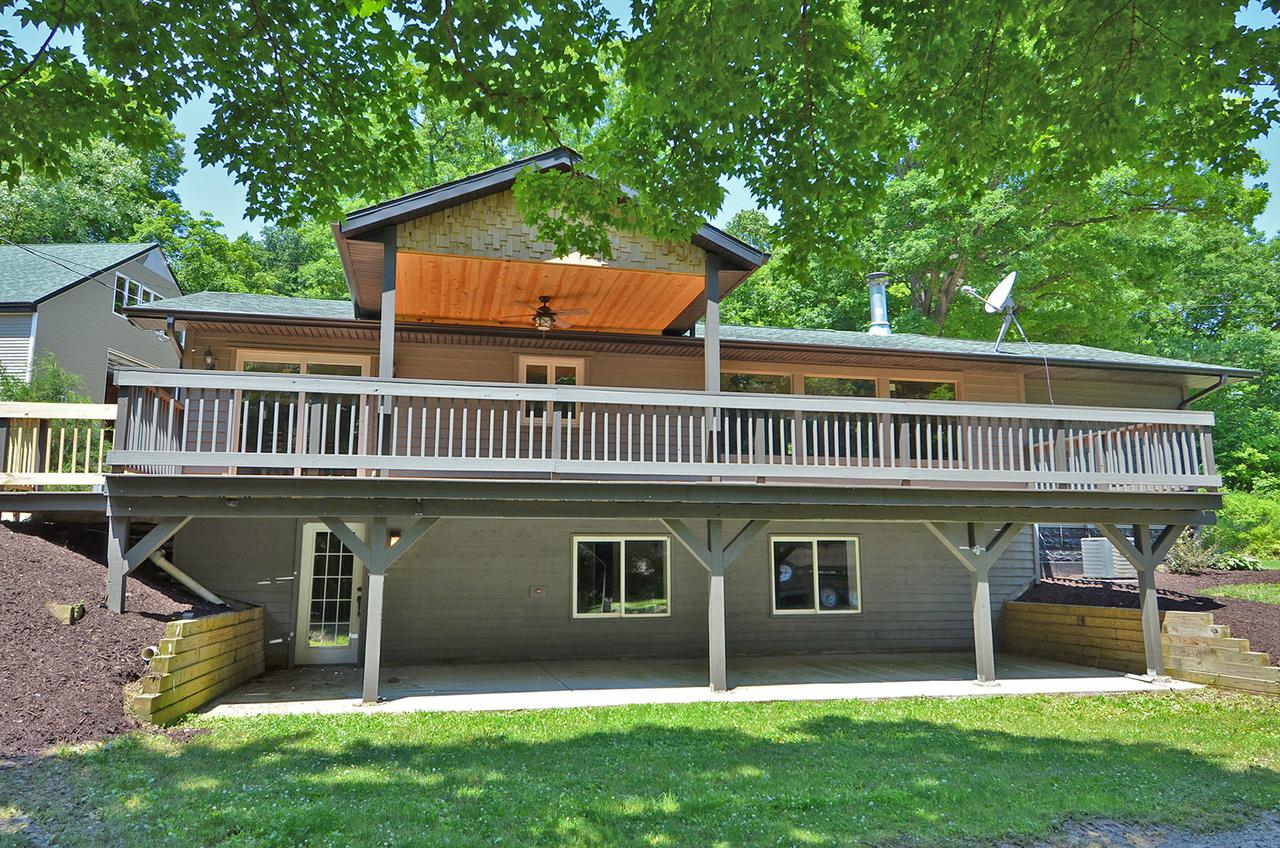
Photo 1 of 1
$225,000
Sold on 9/09/19
| Beds |
Baths |
Sq. Ft. |
Taxes |
Built |
| 3 |
2.00 |
1,830 |
$2,660.22 |
1969 |
|
On the market:
71 days
|
View full details, photos, school info, and price history
Country living with amazing scenery on 1.14 acres(Zoned AG-1) nestled next to 325 acre Catlin Park & min from Ottawa & Starved Rock State Park. Rustic meets modern in this 1830sf Ranch home with walkout basement, 3bed, 2bath, 40x40 building with loft above and detached 2 car garage. First floor boasts 1338sf living room/kitchen combo, bedrooms and bathrooms and 490sf finished walkout basement holds the family room. Kitchen features maple cabinetry, granite counters, backsplash, appliance package and reclaimed hardwood maple flooring. Liv.room has vaulted ceilings, wood fireplace and massive windows overlooking the Illinois river valley.12x44 cedar deck and overhang to enjoy the seasons. Min.from Ottawa and Starved Rock State Park.40x40 building, 2x6 construction, concrete footings, 36" walls, 6" concrete floor insulated and equipped with pex tubing for radiant heat, insulated overhead doors, plumbing & water. .Ingress/Egress easement to neighboring property. AGENT OWNED
Listing courtesy of Phil Makarewicz, RE/MAX 1st Choice