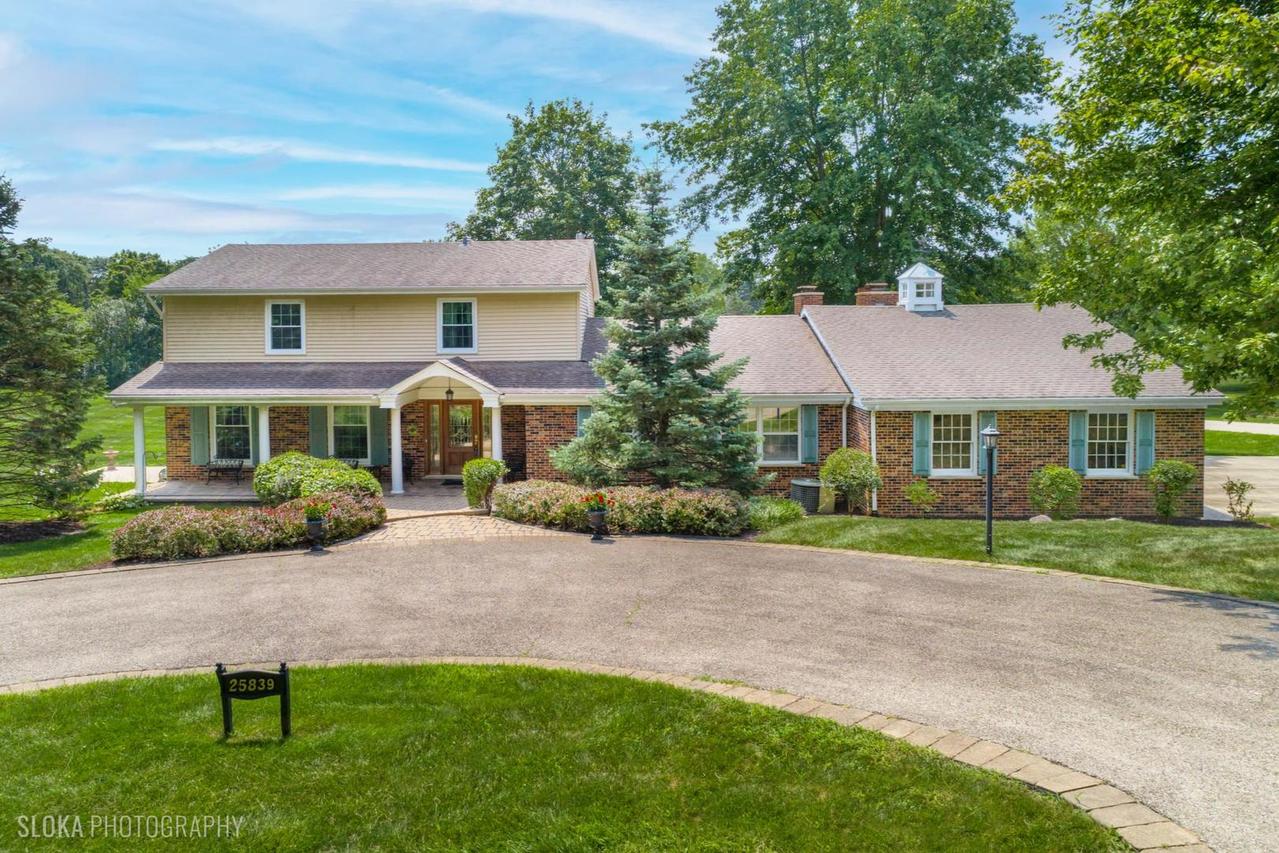
Photo 1 of 1
$700,000
Sold on 8/27/25
| Beds |
Baths |
Sq. Ft. |
Taxes |
Built |
| 5 |
3.00 |
3,204 |
$10,428.30 |
1971 |
|
On the market:
21 days
|
View full details, photos, school info, and price history
Nestled on nearly two private acres, this charming colonial offers the best of both worlds, serene seclusion with unbeatable convenience to town, top-rated D220 schools, Metra, shopping, dining, and more. Inside, you'll find a spacious, light-filled layout featuring gleaming hardwood floors, elegant moldings, generous room sizes, and abundant storage throughout. Just off the foyer, a lovely living room with French door entry flows effortlessly into the adjacent formal dining room, an ideal setup for entertaining. The updated, chef-inspired kitchen is a true showstopper, complete with granite countertops, stainless steel appliances, breakfast bar, and a full wall of pantry cabinets with pull-out shelving. The sun-splashed eating area boasts two skylights and a glass door leading to the patio-perfect for sipping your morning coffee or enjoying alfresco dinners. Gather in the inviting family room with 9-foot ceilings, a cozy gas fireplace, and sliding doors to the patio, or unwind in the stunning vaulted sunroom with rich wood ceiling, four skylights, a fireplace, and panoramic views through walls of windows-your year-round retreat. The main floor also features a bedroom, full bath, and laundry room, ideal for guests, in-laws, or convenient one-level living. Upstairs, the serene primary suite features a beautifully updated bath with glass-door shower, while three additional bedrooms and a refreshed hall bath with dual sinks complete the second level. The finished lower level offers fantastic flex space with a large rec / game room and tons of storage. Step outside to enjoy the lush, private grounds from the expansive Trex deck with built-in planters. An oversized 3-car attached garage, circular drive, and welcoming paver walkway to the covered front porch complete the picture. Lovingly maintained by the current owners with numerous updates, including a new roof in 2019. Moments to sought-after Roslyn Road Elementary-this is the one you've been waiting for!
Listing courtesy of John Morrison, @properties Christie's International Real Estate