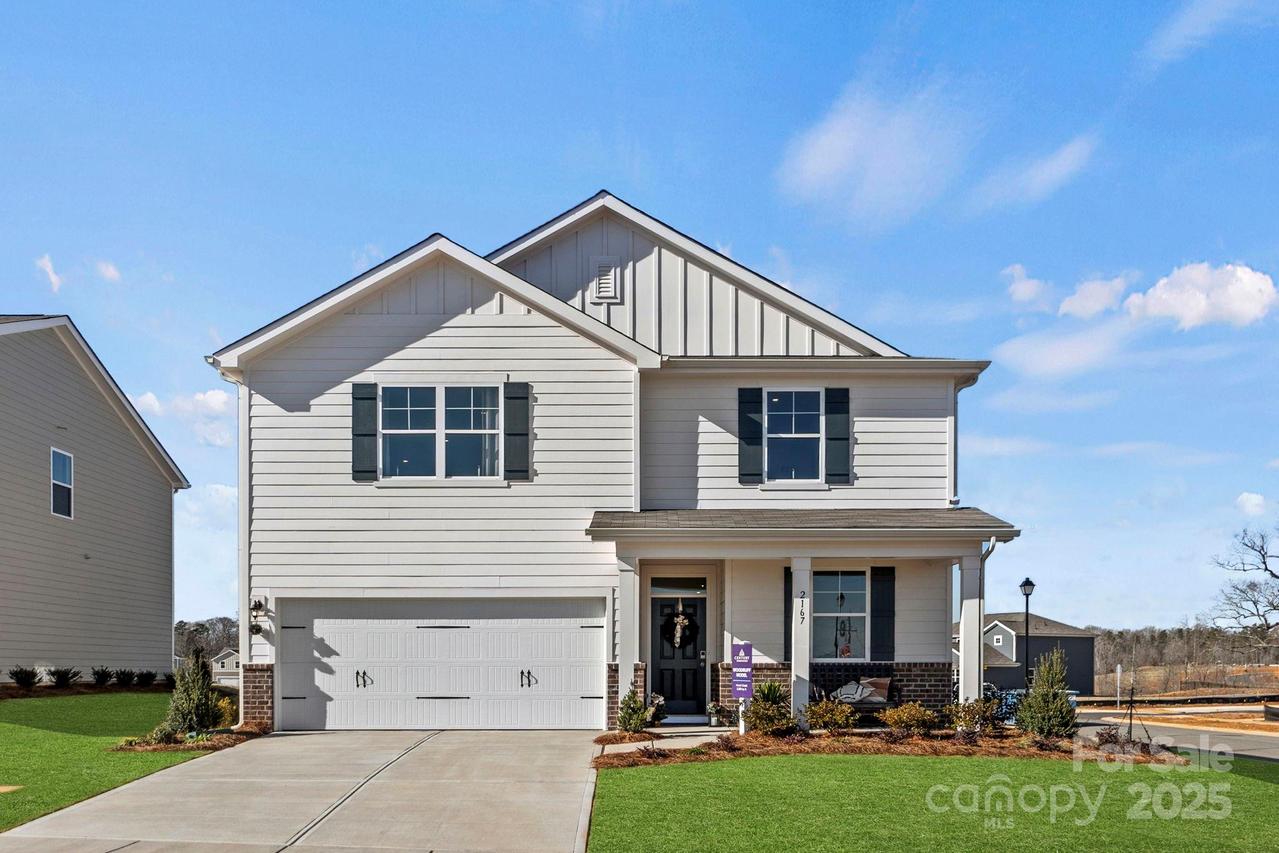
Photo 1 of 33
$419,990
Sold on 7/21/25
| Beds |
Baths |
Sq. Ft. |
Taxes |
Built |
| 5 |
3.00 |
2,282 |
0 |
2025 |
|
On the market:
83 days
|
View full details, photos, school info, and price history
Come check out the Woodruff floor plan; a beautifully designed 4-bedroom, 3-bath home with 2,282 heated sq. ft. of spacious living. The first-floor guest bedroom is perfect for visitors or a home office, while the open-concept layout creates a warm and inviting atmosphere. The chef’s kitchen boasts quartz countertops, a large island, and designer-appointed finishes, perfect for cooking and entertaining. Upstairs, a versatile game room/loft provides the ideal space for relaxation or fun. All secondary bedrooms feature walk-in closets, offering plenty of storage. A modern linear fireplace with remote control adds style and comfort to the main living area. Built by a top 10 national builder, this home is conveniently located near shopping, grocery stores, and dining. Enjoy community amenities including a pool, cabana, pavilion, walking trails, playground & a dog park in the sought-after Blue Sky Meadows neighborhood. This home is being built with an estimated completion in July 2025.
Listing courtesy of Sheryl Love, CCNC Realty Group LLC