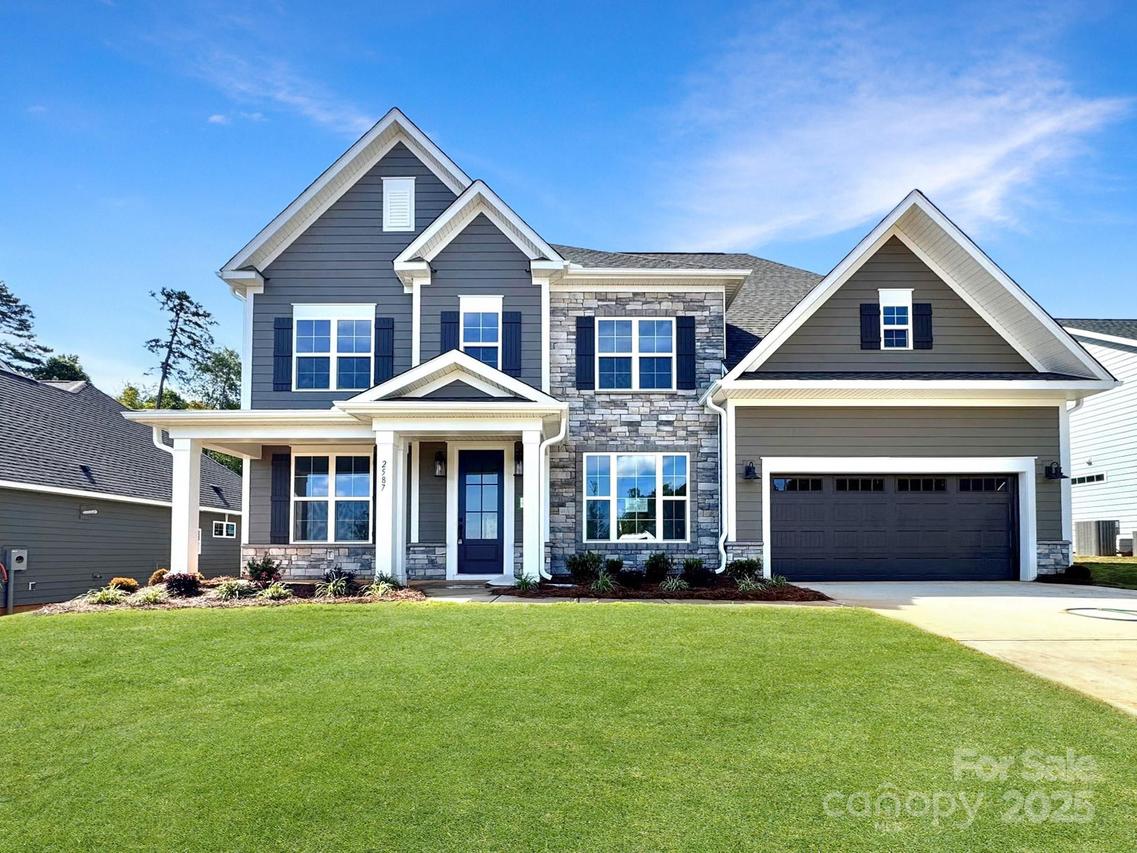
Photo 1 of 48
$776,400
| Beds |
Baths |
Sq. Ft. |
Taxes |
Built |
| 5 |
4.10 |
3,323 |
0 |
2025 |
|
On the market:
152 days
|
View full details, photos, school info, and price history
The Arlington features an award-winning open floor plan with a dramatic two-story family room that makes the space feel bright, airy, and open. Perfect for both relaxing and entertaining, the main floor includes a flex room off the foyer, a formal dining room, secondary bedroom with private bath, and a centrally located kitchen with plenty of storage and workspace, Upstairs, the private main suite offers a luxurious retreat with a generous walk-in closet and spa-like bathroom with garden tub and shower. The family room features a multi-slide door that leads out to the large screened porch. This is the perfect place to enjoy all seasons. This home offers a unique opportunity to become part of the charming Red Hill community—one of Concord’s hidden gems.
Listing courtesy of Chad Little, Niblock Development Corp