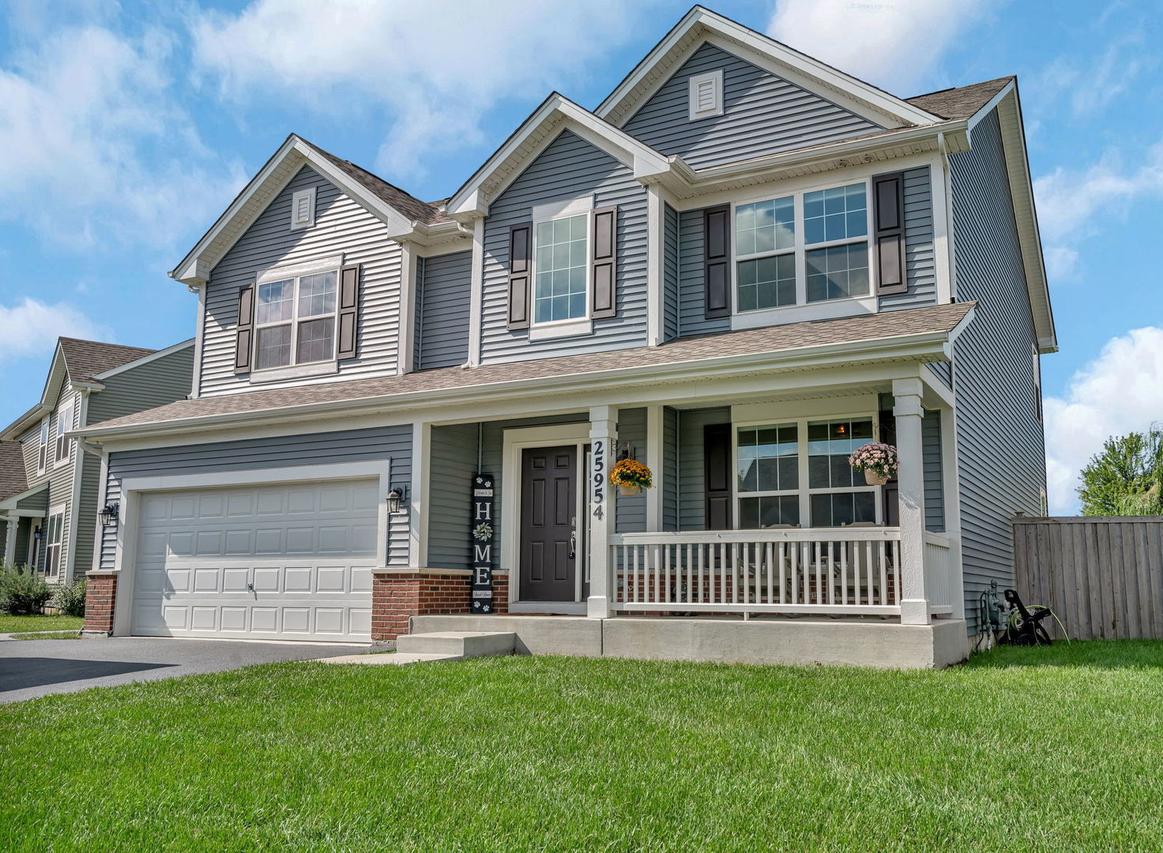
Photo 1 of 1
$435,000
Sold on 9/26/25
| Beds |
Baths |
Sq. Ft. |
Taxes |
Built |
| 3 |
2.10 |
2,484 |
$11,110.40 |
2020 |
|
On the market:
35 days
|
View full details, photos, school info, and price history
Welcome to Hunter's Crossing! This stunning 3-bedroom, 2.5-bath Dunbar model with a full basement perfectly blends style, comfort, and functionality. Step inside the grand two-story foyer, which opens to a bright, open-concept layout featuring a family room, breakfast area, and kitchen-all enhanced by 9' ceilings. The kitchen is a true showstopper with 42" white cabinets crowned with molding, granite countertops, stainless steel GE appliances, recessed lighting, and a spacious walk-in pantry. A convenient mudroom connects the kitchen to the garage, while a main-level office-complete with a sliding barn door and crown molding makes working from home a breeze. Upstairs, discover three bedrooms and a versatile loft, ideal for relaxing or entertaining. The primary suite boasts a volume ceiling, walk-in closet, and a spa-like bath with double sinks, a walk-in shower, and a soaking tub. The second bedroom also offers a walk-in closet, and the laundry room is conveniently located on the same level. The full basement is ready for your personal touch. Thoughtful upgrades make this home truly special, including a newer water softener, sump pump 2025, video doorbell, smart thermostat, driveway resealed in 2025, patio with gazebo, professional installed outdoor Govvee lights, LED cabinet lighting, extra can lighting in the living room, and smart switches compatible with Google Home or apps. Schedule your showing for today!
Listing courtesy of Ava Wieczorek, Crosstown Realtors, Inc.