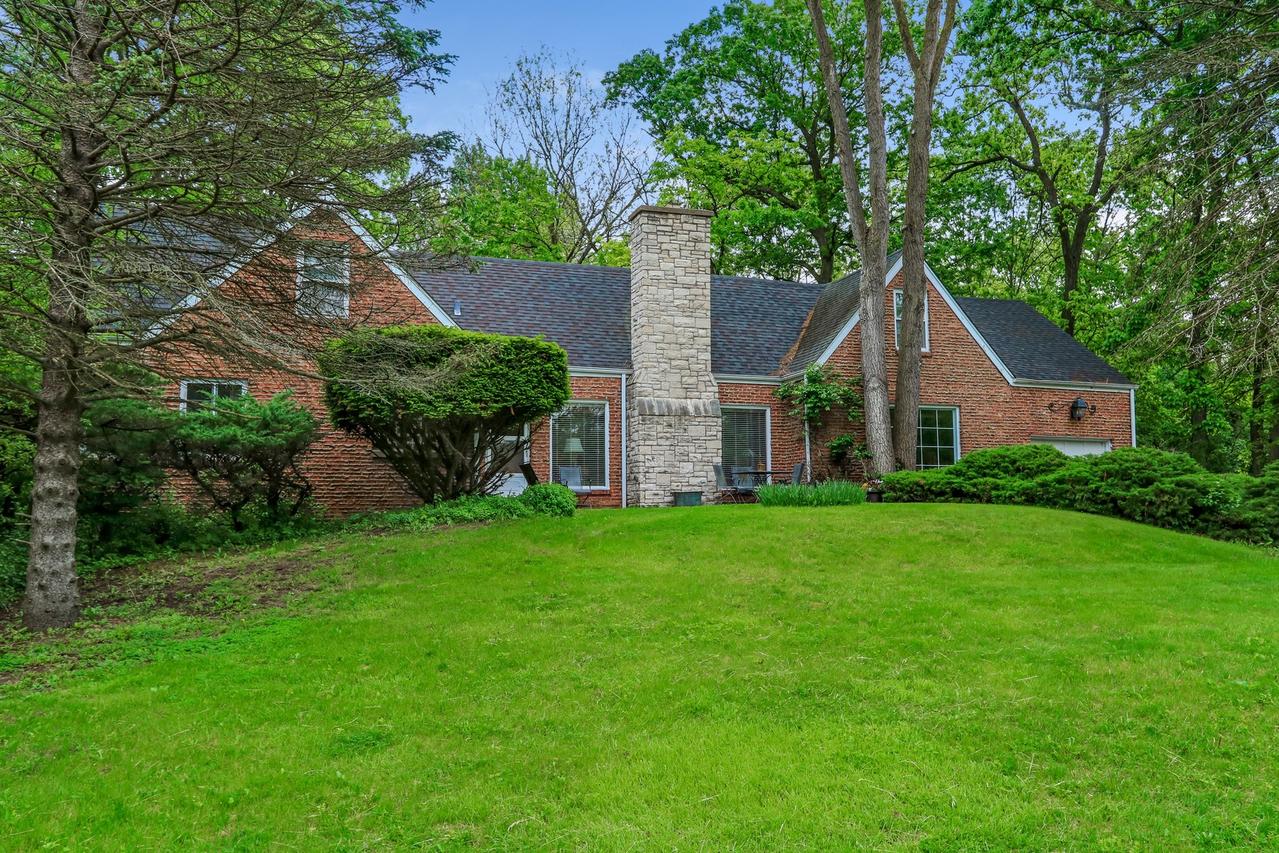
Photo 1 of 1
$320,000
Sold on 10/16/17
| Beds |
Baths |
Sq. Ft. |
Taxes |
Built |
| 4 |
3.00 |
2,403 |
$8,308.51 |
1947 |
|
On the market:
138 days
|
View full details, photos, school info, and price history
The stately entrance to 2.2 acres of pure ecstasy is complimented with a brick wall, black iron gates and a long driveway. Just inside is an open floor plan with a 12' ceiling, wood burning fireplace and hardwood floors throughout the main level. The dining area, seating 10 people, unfolds to a charming kitchen with 36" cherry cabinets and white appliances with views of a tranquil fenced yard. The main floor features 2 generous bedrooms and a full bathroom. The 2nd floor has a bedroom and office/library at the top of the oak staircase. A 20'+ long closet/storage gallery separates that area from a massive bedroom and full bath. The full finished walkout lower level with 2d fireplace is spacious in size and features a full bath. 1-car attached garage! **As-IS**
Listing courtesy of Robbie Morrison