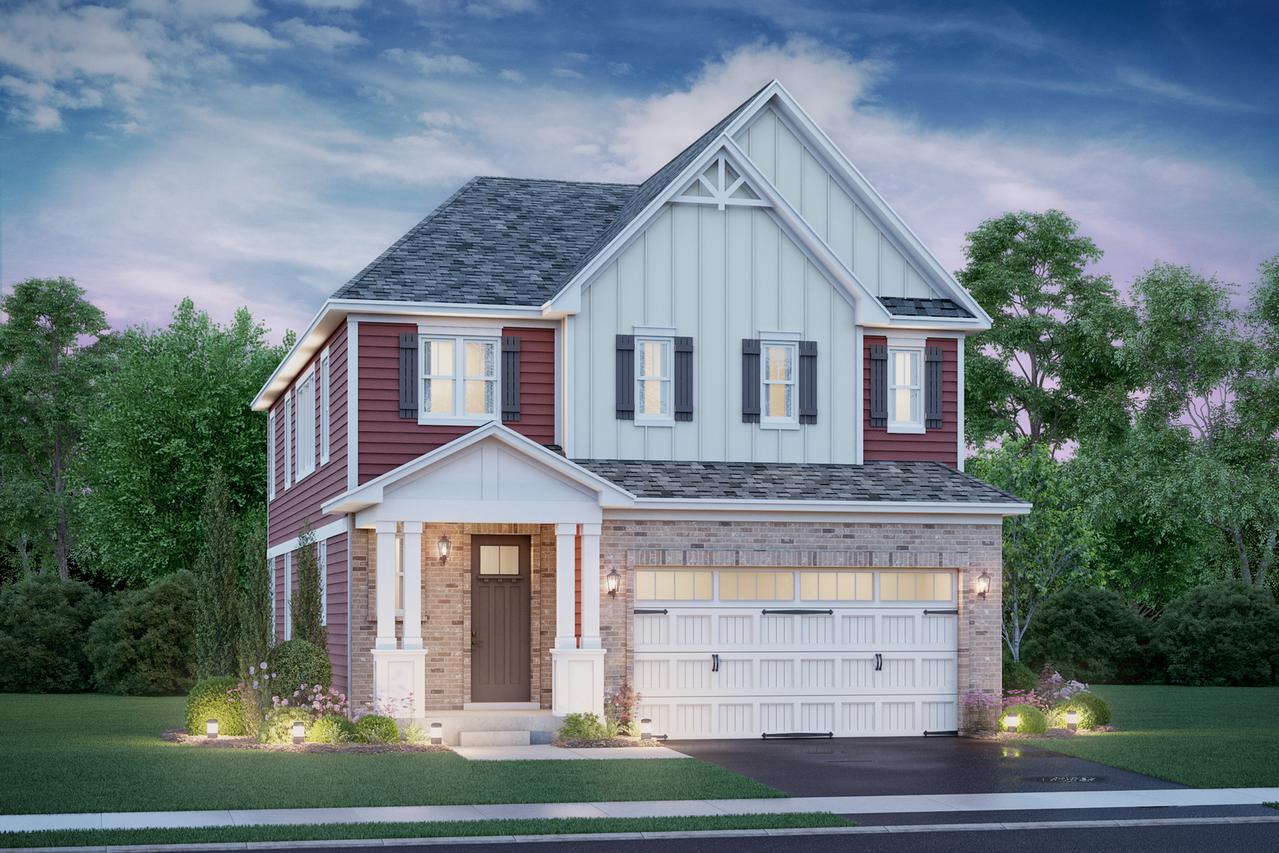
Photo 1 of 1
$574,997
Sold on 6/28/22
| Beds |
Baths |
Sq. Ft. |
Taxes |
Built |
| 4 |
2.10 |
2,598 |
0 |
2021 |
|
On the market:
475 days
|
View full details, photos, school info, and price history
**NEW HOME CONSTRUCTION WITH LEAD TIME OF 7-8 MONTHS** Featured as our model home, the Henley II includes 4 bedrooms, 2.5 baths and 2776 sf. of living space. This bright open floorplan is perfect for entertaining. Foyer with powder room leads you to the spacious great room. An impressive kitchen with island, granite countertops, 42" cabinets and stainless steel appliances. Dining area just adjacent to the kitchen. Upstairs, a roomy loft, 2nd floor laundry and hall bath. 3 bedrooms plus a large owners suite with walk-in closet and private spa bath. Full basement offers additional storage. Choose your homesite, personalize your Henley II at Villas at the Commons today! **PHOTOS SHOWN ARE OF MODEL HOME AND FOR ILLUSTRATION PURPOSES ONLY. SOME FEATURES MAY NOT BE AVAILABLE. PLEASE SEE SALES TEAM FOR DETAILS **
Listing courtesy of Bill Flemming, HomeSmart Connect LLC