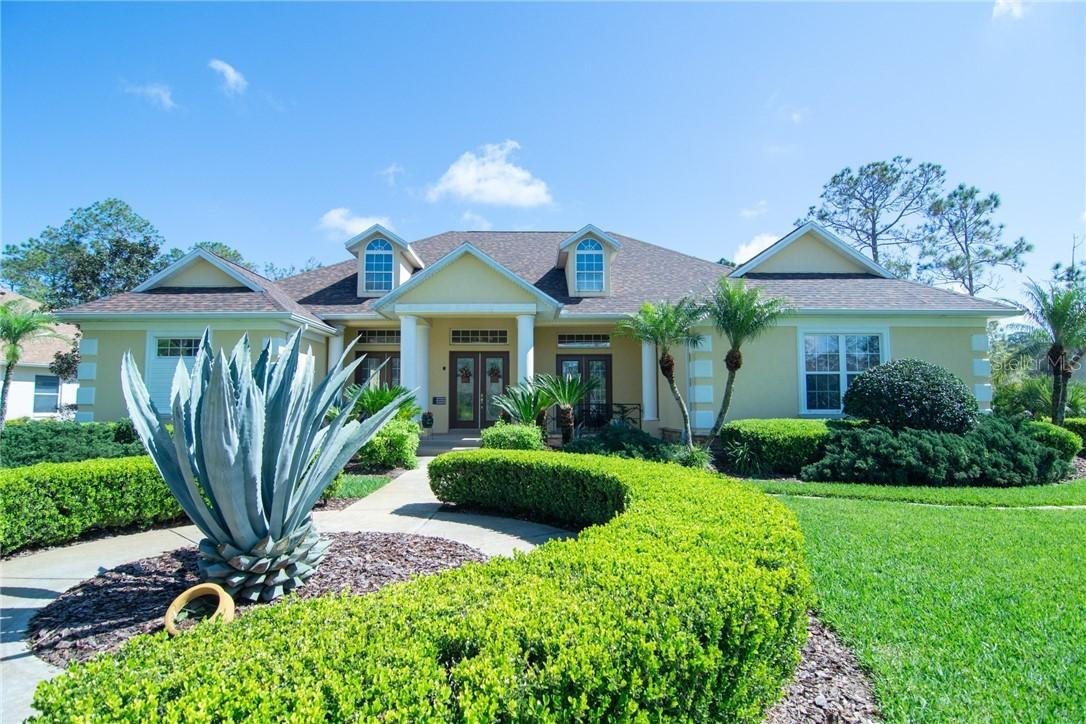
Photo 1 of 1
$425,000
Sold on 7/19/19
| Beds |
Baths |
Sq. Ft. |
Taxes |
Built |
| 4 |
3.00 |
3,371 |
$5,009 |
1999 |
|
On the market:
140 days
|
View full details, photos, school info, and price history
Stunning Custom Built 4 Bed 3 Bath + Office Pool Home on a Gorgeous half Acre Lot. Open Light and Bright Split Floor Plan. Kitchen Features: Corian Countertop and Sink, Sub Zero Refrigerator, Stainless Dishwasher/Microwave/Wall Oven, 4 Burner Gas Cooktop with Electric Grill, Custom Cabinets, 4 Person Counter Bar Top. Oversized Master Bedroom with Custom Bookshelves. Master Bath has Dual Sinks, Walk In Shower, Garden Tub with Jacuzzi, and a 14 x 11 Walk In Closet! The 4th Bedroom is Perfect as a Guest (or In-law) Suite, has its own full bath and has its own entrance to the pool and patio. Family Room Features a Gas Fireplace and Custom Built In’s. The Gorgeous Dining Room has Trey Ceilings, Custom Niches with Lighting. The Pool and Spa have a Heat Pump for those chilly nights, New Variable Speed Pool Pump, Paver Deck, Remote Control for Pool Controls, Salt Chlorinator. New Roof 2016! Plantations Shutters in each Bedroom. Ceiling Fans Throughout. Whole House Water Treatment System. Loads of Energy Efficient Items: Solar Water Heater, Solar Panels (sells Power to FPL), New Solar Attic Fans, New Blown Ceiling Insulation, Energy Efficient Windows. Exterior Pool Half Bath. Immaculately Maintained Home Inside and Out! No Rear Neighbor! HOA owned conservation behind home. 1 YEAR HOME WARRANTY INCLUDED!
Listing courtesy of John Katker, NEW STREET REALTY