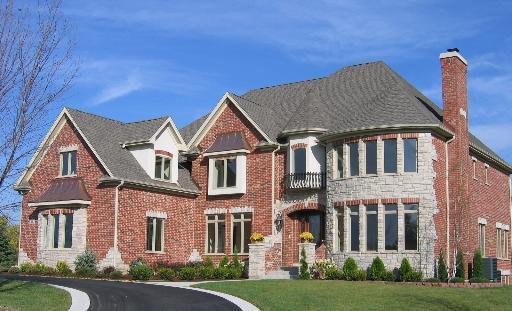
Photo 1 of 65
$1,399,000
| Beds |
Baths |
Sq. Ft. |
Taxes |
Built |
| 5 |
5.20 |
6,700 |
$30,394.50 |
2008 |
|
On the market:
50 days
|
View full details, 15 photos, school info, and price history
Welcome to this gorgeous 6-bedroom, 5.2-bath custom home located in the desirable community of Hawthorn Woods. Bright and airy throughout, this home features soaring ceilings, abundant windows, and high-end finishes that create an inviting and elegant atmosphere. A dramatic two-story foyer with a rotunda sets the tone upon entry, leading to a cozy living room and a formal dining room-perfect for hosting gatherings. The expansive kitchen is a chef's dream, boasting a large island, breakfast bar, eating area, premium appliances, and a dedicated prep space. Enjoy the airy sunroom and access to a large deck overlooking the beautifully landscaped yard, set on nearly one acre of land. The family room is warm and welcoming, centered around a floor-to-ceiling stone fireplace, while the main level also offers a sophisticated office with a coffered ceiling and two convenient half baths. Upstairs, the luxurious primary suite impresses with its own private balcony, sitting area, an oversized walk-in closet, and a spa-like bath featuring heated marble floors. Four additional spacious bedrooms include three with private ensuites, and laundry completes the upper level. The finished English basement offers endless possibilities, featuring a large recreation area with a wet bar, a brick fireplace, a full bath, a theater room, and a sixth bedroom-ideal for guests or extended family. Additional highlights include a heated 4-car garage, custom iron railings, and rich finishes of granite, marble, and hardwood throughout. This exceptional home combines luxury and functionality in a peaceful location close to parks, top-rated schools, and everyday conveniences.
Listing courtesy of Jane Lee, RE/MAX Top Performers