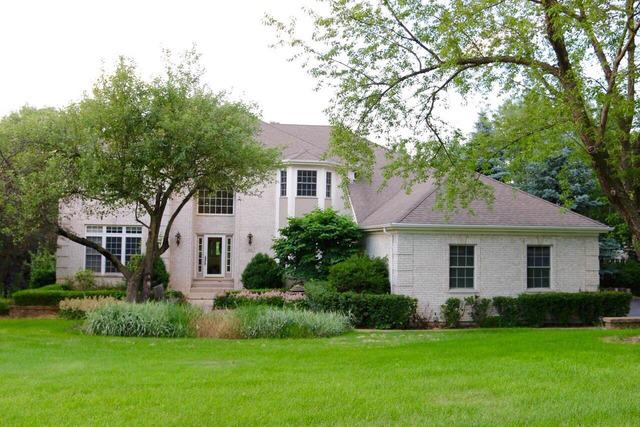
Photo 1 of 1
$405,000
Sold on 10/14/16
| Beds |
Baths |
Sq. Ft. |
Taxes |
Built |
| 4 |
4.10 |
3,640 |
$15,061 |
1995 |
|
On the market:
50 days
|
View full details, 15 photos, school info, and price history
Welcome Home! Gorgeous Brick Home on over an Acre in Prairie Ridge High School District!! Interior Features Gleaming Hardwood Floors, Vaulted Ceilings, Neutral Paint and Carpet Throughout, White Trim, and Bright and Airy Floorplan! Family Room with Sliding Door thats opens into patio and Wall of Windows Allows for Tons of Natural Light! Huge Eat -In Kitchen with granite counter tops, double sink, TOP-OF-THE-LINE APPLIANCES, Double Ovens, Built -In Sub-zero Fridge, double dishwashers and Center Island! Eating area opens to Balcony Overlooking Huge Private Lush Backyard! Finished Walkout Basement has Stone Fireplace, Pool Table Area, beautiful Wet Bar, Full Bath, Sun Room with Hot Tub, sub zero bar fridge and Ice maker. 4 Spacious Bedrooms, Including Master Suite with Sitting Area & Balcony,Steam bath, Whirl-pool. Over-sized study/office. Sprinkler system in front yard and backyard. 3.5 car heated garage. Don't Miss Out on over 5500sqft of Living Space with massive storage !! A MUST SEE!
Listing courtesy of Sarah Leonard, RE/MAX Suburban