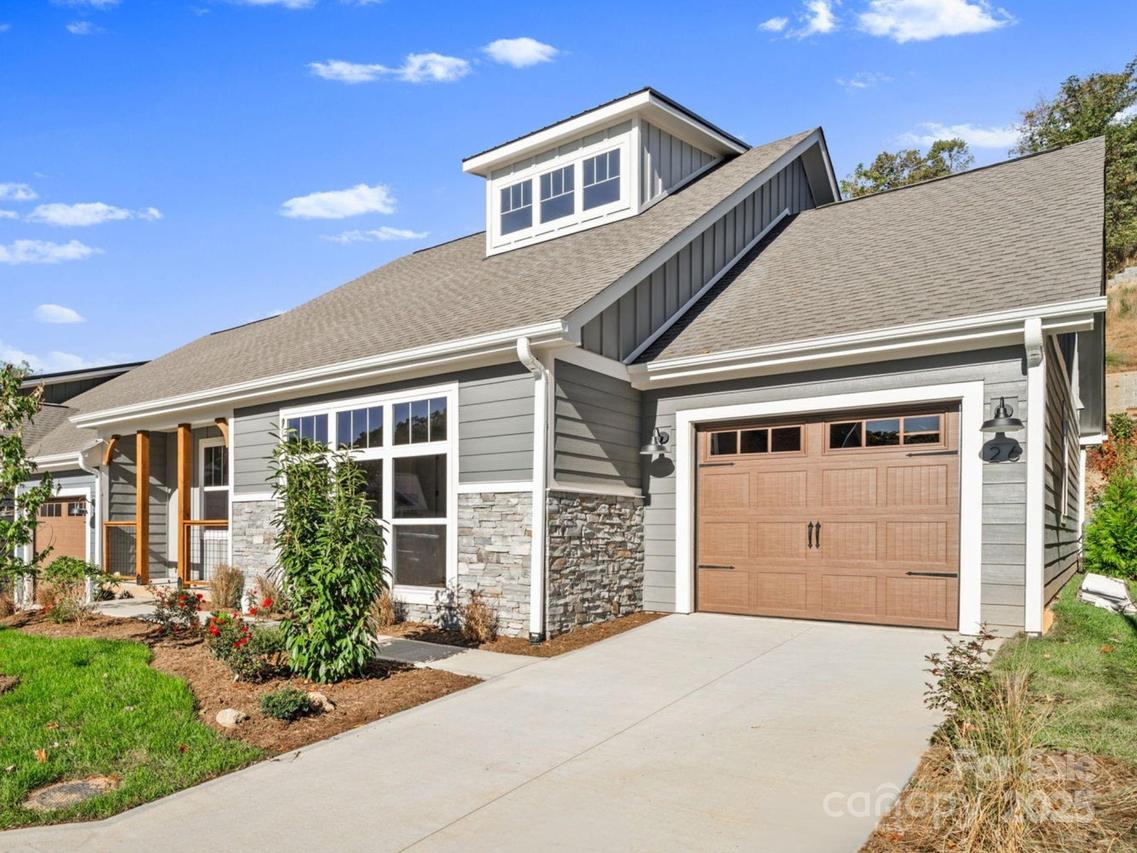
Photo 1 of 47
$585,800
Sold on 11/25/25
| Beds |
Baths |
Sq. Ft. |
Taxes |
Built |
| 3 |
3.00 |
2,137 |
0 |
2025 |
|
On the market:
34 days
|
View full details, photos, school info, and price history
Experience refined craftsmanship and high-end design in this brand new townhome at Laurelwood Village. Every detail has been thoughtfully selected, from the 8-foot interior doors and soaring vaulted ceilings to the natural stone fireplace that anchors the open, light-filled living area. The upscale chef’s kitchen blends beauty and function with two-tone cabinetry accented by select glass-front doors, a cast-iron farmhouse sink, large subway tile backsplash, under and over cabinet lighting, a gas range with center griddle, stainless vent hood, and more!
The main-level primary suite offers a beamed ceiling and a spa-inspired bath with dual vanities and a tiled shower. Architectural details like custom grid-style accent walls, distressed wood ceiling beams, upgraded lighting & fixtures, and two-step ceiling edge molding add warmth and character throughout. Additional highlights include a tankless propane water heater, tandem two-car garage, screened porch with tiled floor, and open patio with privacy fencing. The community provides attractive landscaping, lawn maintenance, garden boxes, a fire pit, access to a pool & clubhouse, and convenience to South Asheville amenities including shopping, dining, entertainment & more.
Listing courtesy of Marie Reed, Keller Williams Professionals Asheville