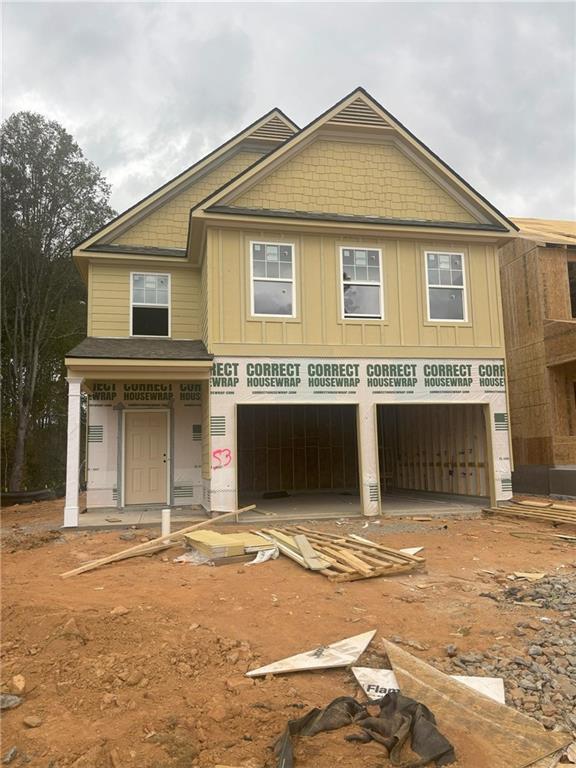
Photo 1 of 1
$417,400
| Beds |
Baths |
Sq. Ft. |
Taxes |
Built |
| 4 |
2.10 |
2,078 |
$4,174 |
2025 |
|
On the market:
47 days
|
View full details, photos, school info, and price history
Welcome home to Castleberry Pointe where the Greenbrier Plan will be complete and ready to close in December of 2025! A stunning 2-story design that perfectly combines style, comfort, and functionality. This 4-bedroom, 2.5 bath home offers 2,078 square feet of thoughtfully designed living space and features beautiful brick accents, a front-entry garage, and a back patio-perfect for outdoor entertainment. Step inside through the inviting two-story foyer and discover an open-concept main level that seamlessly connects the Kitchen, dining, and family rooms. The kitchen is a chef’s delight, featuring a large island, granite countertops, umber-stained cabinets, stainless steel gas range and dishwasher, LED recessed lighting, and luxury vinyl plan flooring. Upstairs the spacious master suite showcases a trey ceiling and a large walk-in closet. The master bath includes a 5-foot shower, double bowl raised-height marble vanity, and a separate water closet for added privacy. Three additional bedrooms, a full bath, and a convenient laundry room are located on the opposite end of the upper level, providing the ideal layout for both comfort and privacy. Located in a highly desirable 82-home community with only 9 homes remaining. The Greenbrier Plan offers the perfect blend of modern design and convenience. Enjoy easy access to SR 400, the North Georgia Premium Outlets, and a variety of nearby shops and restaurants-making this the perfect place to call home. You can be in this new home by the end of December!
Listing courtesy of Robin Levy, Piedmont Residential Realty, LLC.