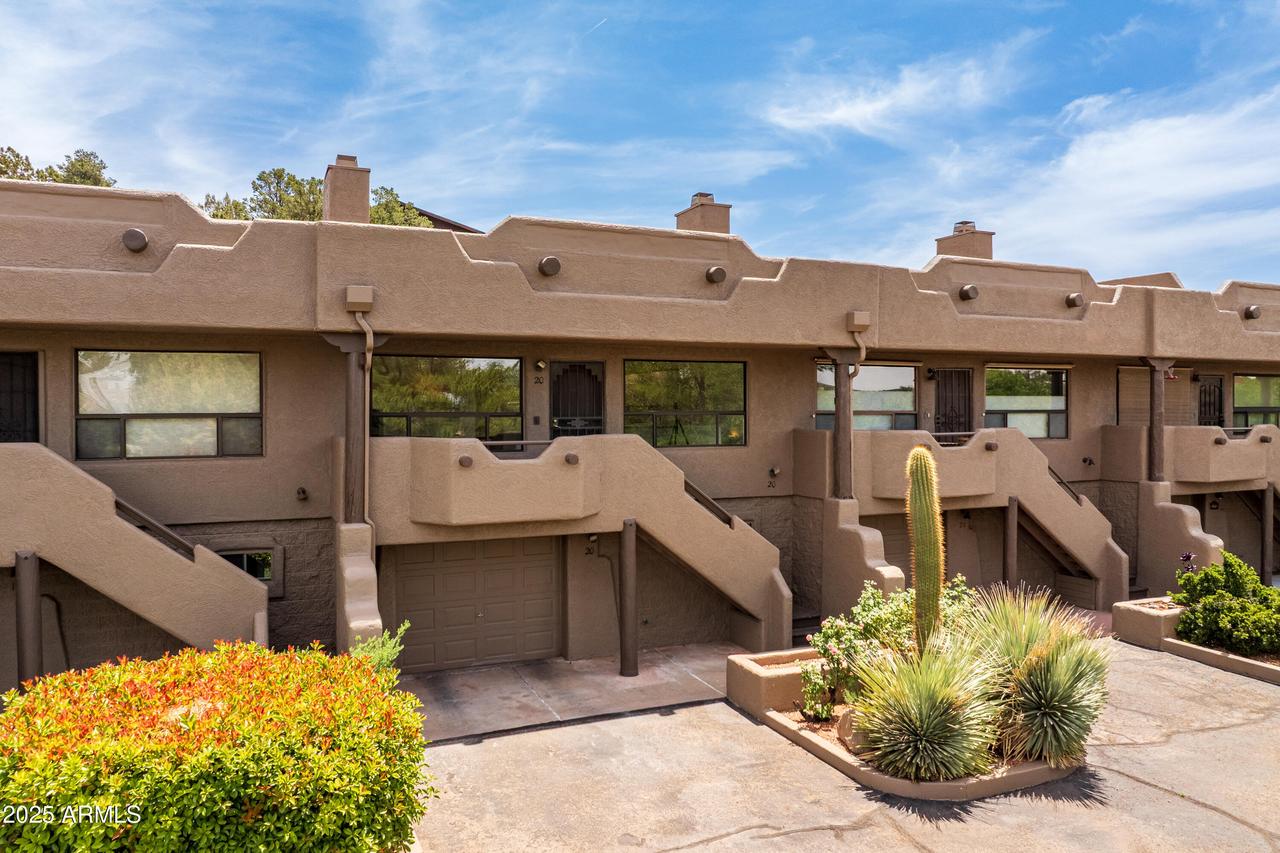
Photo 1 of 42
$485,000
| Beds |
Baths |
Sq. Ft. |
Taxes |
Built |
| 2 |
2.00 |
1,808 |
$1,948 |
1983 |
|
On the market:
142 days
|
View full details, photos, school info, and price history
Superior Pricing! Updated & fresh, this Condo is move-in ready! At 1808 sq.ft. the unit has an attractive great room w/a cute corner kitchen +2BDs & 2BAs on the upper level.
On the lower level, find the laundry room with flex space PLUS, thru the garage, there's an enormous finished bonus room w/heating & cooling. How will you use this space?!
This is an extensively renovated unit so you can move right in knowing everything was made brand-new for you. The big front windows bring in lots of natural light with a sweet view to Chimney Rock.
You'll love the centralized location w/in easy walking distance to all the offerings of W. Sedona + near great hiking & biking trails too. Easy care living w/a monthly rental minimum.
MORE DETAILS+PHOTO NARRATIVE: ---------------------------
260 COFFEE POT DRIVE, UNIT 20
Condo has a highly functional layout centered around a bright & wonderful great room with a beautifully lofty ceiling made of tongue & groove wood slats.
Unit can be entered either from the top floor, which has a front balcony for taking in some views, or down below through the garage.
The entirety of the unit is neutral and white, freshly painted w/ brand-new laminate wood plank flooring in the common areas, brand-new carpet in the bedrooms & the bonus room, all trimmed out with new baseboards. This neutral palette has been created to make it easy for you to add your own style upon move-in. Starting upstairs, you will find the great-room living/dining space and integrated kitchen that also has a breakfast bar for casual dining. The living room has large windows that let in lots of natural light with views of Chimney Rock. The unit includes a gas fireplace for an extra homey touch and it has just been serviced.
The kitchen is accented with a saltillo tile floor. There are brand new laminate counters sitting atop the new lower cabinets which also create the breakfast bar. All white cabinetry & white appliances, including a new microwave, new stainless steel sink & hardware, and new recessed LED lighting.
Down the hall, find the spacious primary bedroom with all new carpet, baseboards & paint + a new French door leading out to the deck & private backyard space. There is a full-size en suite bathroom that has been renovated, top-to-bottom, with 12x24 marbled tiles, single-sink vanity with contemporary lighting, toilet, & shower/tub combo. Walk-in closet abuts bathroom.
The second bedroom is also a generous size and has been completely remodeled as well and includes a walk-in closet. The window overlooks the backyard space.
The second bathroom has undergone a full transformation and is 3/4-sized with a fresh new walk-in shower stall.
The backyard area is private with separation from neighboring units and a lovely tree line & hillside directly behind the condos. You can truly enjoy your outdoor time back here with the ability to create your own landscaped paradise.
The lower level of the condo houses the laundry room area w/ washer/dryer hook ups + has a new utility sink in the new cabinet vanity. This area of the home also has space to create a convenient little office which includes a small window letting in light from outside. Don't miss the storage closet under the stairs too!
This particular unit has a special area not found in most of the other units in the complex. If you go into the garage you will see a door on the back wall which opens up into a huge 400+ sq.ft. bonus room. This room is finished w/new carpet, fresh paint & baseboards and is climate controlled with heating and cooling. This space could be an incredible music room, home gym & yoga space, art & hobby space, or the ultimate rec room.
The garage is a single stall with plenty of space on both sides & deep enough for bikes, equipment, etc. Even the floor and walls have also been freshly painted! There is a utility room as well that houses the furnace and water heater, & plumbed for a water conditioning system, plus provides additional storage space.
Casa Bonita is an adorable little community that would work well as an investment property for a long-term tenant or set it up furnished as a monthly rental (unit may be rented for shorter durations but may only be rented once a month). However, this wonderful condo could also be your own low-maintenance + affordable primary residence. The location cannot be beat if you want to explore W. Sedona by foot or bike. There is a new bike path coming to the area soon too.
Check out the 3D Tour of home in the media section of listing for a virtual tour or book an in-person visit soon.
Listing courtesy of Traci Durfee, Sedona Elite Properties