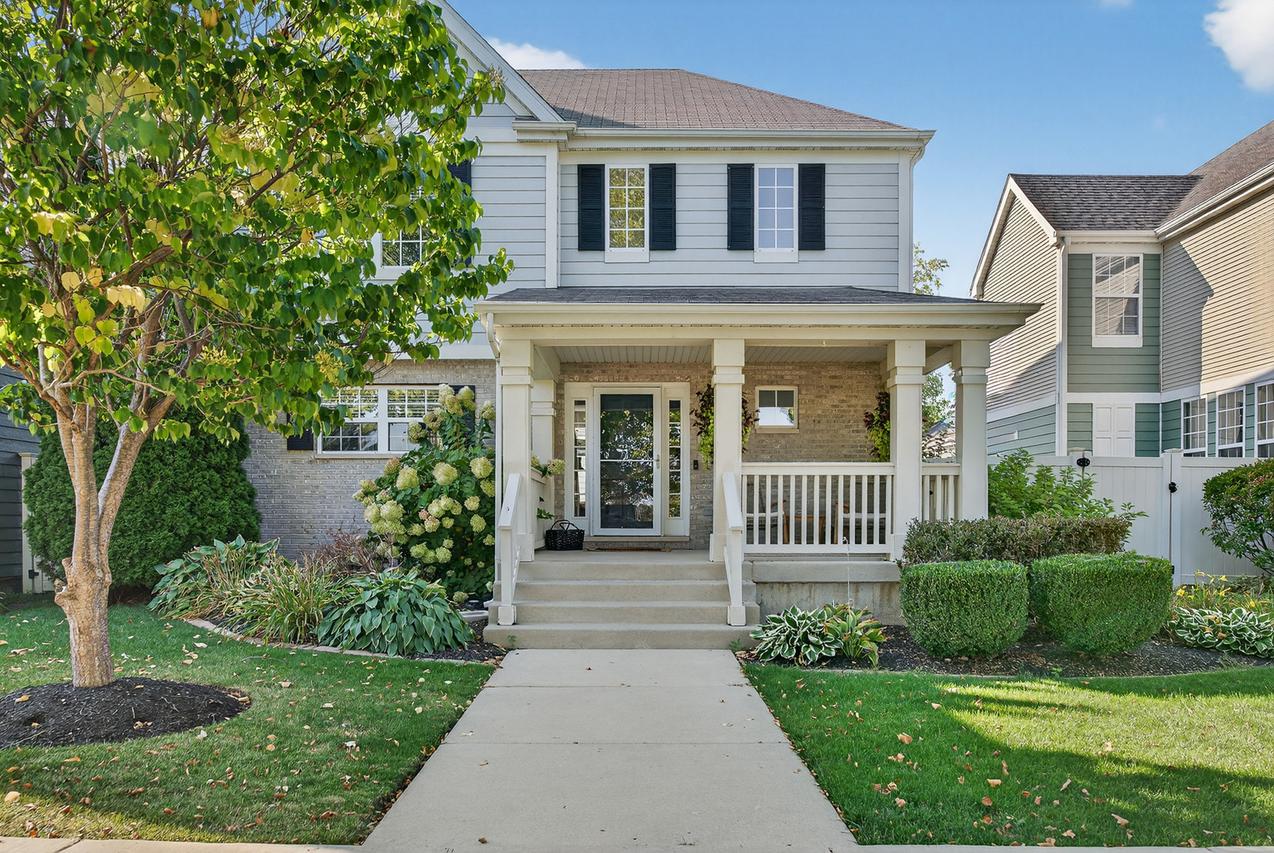
Photo 1 of 37
$442,000
Sold on 11/17/25
| Beds |
Baths |
Sq. Ft. |
Taxes |
Built |
| 3 |
3.10 |
1,981 |
$9,755 |
2009 |
|
On the market:
60 days
|
View full details, photos, school info, and price history
Welcome to this rarely available Amherst model in desirable West Point Gardens! This stunning home features a grand two-story foyer, a separate dining room, and an open-concept family room seamlessly flowing into a gourmet kitchen. The spacious kitchen boasts granite countertops and stainless steel appliances, complemented by 9' ceilings on the first floor. Upstairs, the primary suite offers a tray ceiling, new lighting, a generous closet, and an en-suite bath with a dual vanity. Two additional bedrooms and a second full bath complete the upper level. Convenience is key with a first-floor laundry room and a full basement. The beautifully finished basement provides an open ceiling concept with crown molding, a full bathroom, a bedroom, an office, a recreation room, and abundant storage. Throughout the home, you'll find charming 6-panel doors. Enjoy outdoor living, and relax in your private, professionally landscaped, fenced-in garden with a patio. The property includes an oversized two-car garage with a covered breezeway. This home features 3 bedrooms and 2 1/2 baths, and is ideally located directly across the street from Meier Park, close to shopping, and restaurants. Schedule your showing today before this one gets away!
Listing courtesy of Cynthia Stolfe, Redfin Corporation