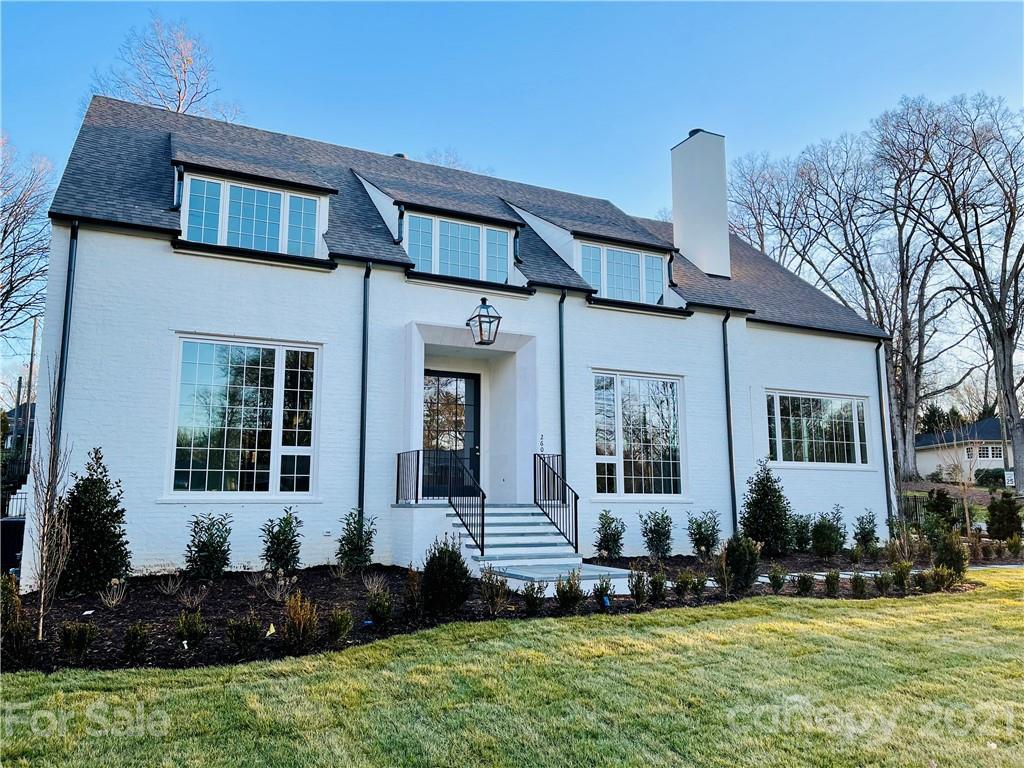
Photo 1 of 1
$3,000,000
Sold on 3/09/21
| Beds |
Baths |
Sq. Ft. |
Taxes |
Built |
| 5 |
5.10 |
5,363 |
0 |
2021 |
|
On the market:
273 days
|
View full details, photos, school info, and price history
Just completed new construction in the heart of Old Foxcroft! Pristine white brick beauty w/oversized windows & high ceilings. Family room w/Stucco fireplace. Custom kitchen w/white cabinetry, quartz counters & backsplash. Top of the line appliances: Wolf range, oversized Subzero refrigerator&freezer & Asko dishwashers. Scullery w/2nd dishwasher & pantry w/shelving. Bar area w/Subzero wine cooler, ice machine & mini fridge. Office w/fireplace & built-in shelving. Master suite w/soaking tub & glass door tiled shower. Custom walk-in closet w/oversized floor-to-ceiling mirror. Main level guest suite. 3 add. beds upstairs all w/walk-in closets & en-suite baths. Large rec room w/two add. rooms great for exercise/storage. Laundry w/storage & a soaking sink. Blue stone veranda w/fireplace, pre-wired for TV. Mud room w/drop zone. 7" wide white oak flooring. Add custom decor to fit your style when decorating. 2-car garage. Designed by Greg Perry.Built by Knight Residential Group.
Listing courtesy of Scott Pridemore, Pridemore Properties