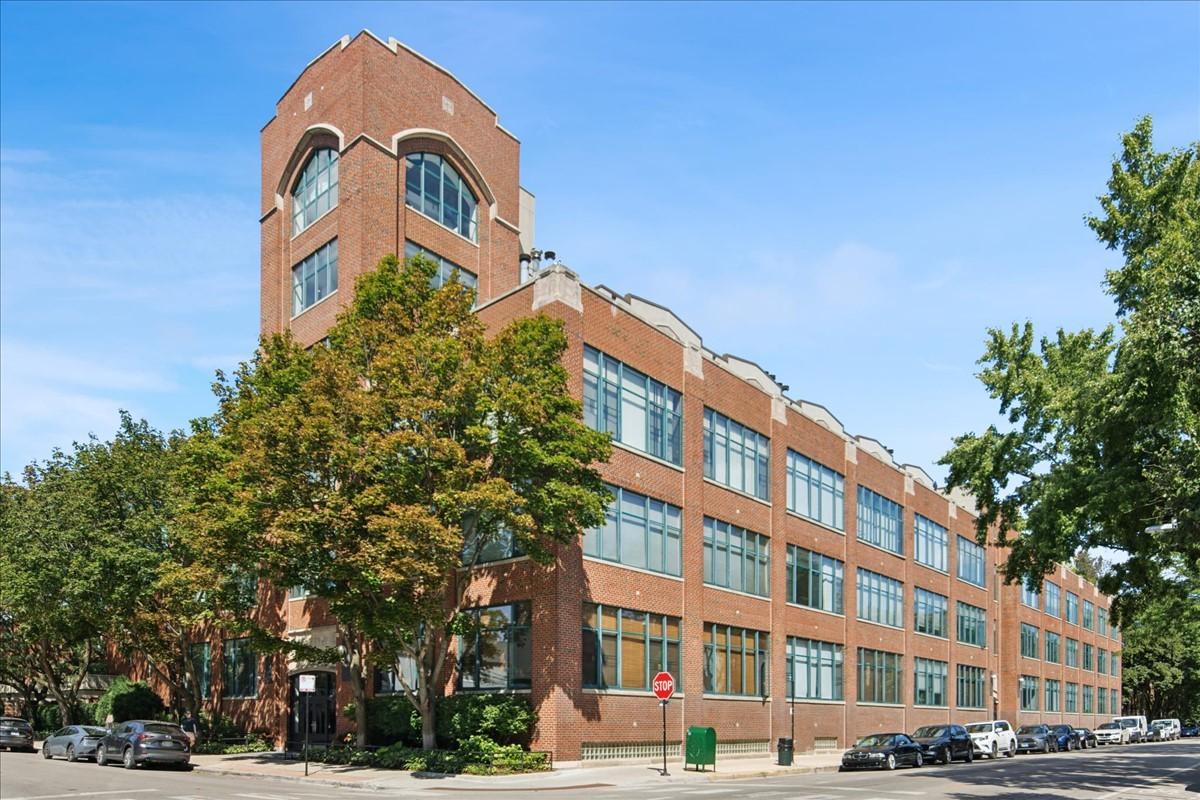
Photo 1 of 35
$1,200,000
Sold on 10/20/25
| Beds |
Baths |
Sq. Ft. |
Taxes |
Built |
| 2 |
2.00 |
2,641 |
$14,515.85 |
1928 |
|
On the market:
40 days
|
View full details, photos, school info, and price history
Perched atop Lincoln Park's historic Art Deco Amhurst Lofts formerly the Teletype factory, this 4-level townhouse style nearly 2641 SF penthouse has been reimagined with extensive custom upgrades. The expansive nearly 1400SF rooftop outdoor space, professionally designed outdoor oasis by Reveal Design features pedestal-style tile flooring, an outdoor kitchen with gas grill and beverage refrigerator, a west-facing dining area, a fire-table lounge area, landscaped green space for a backyard feel, and custom designer planters-perfect for entertaining or quiet relaxation with outdoor sound system. The fabulous kitchen boasts all new appliances installed May 2025, including a micro/oven/convection combo, refrigerator, and dishwasher, with a new cooktop and downdraft in August 2025, plus updated LED wafer lighting throughout. Lugbill Design created an owners retreat with a spa-inspired primary bath with a bidet-style toilet in a private water closet, a multi-feature shower, double sinks, a bubble tub, and an adjoining workout area. Full-home enhancements include fresh paint by Lookswell, plush Turkish wool carpet from Home Carpet One, a new dual-zone mini split and 5-ton commercial HVAC unit by Guardian, remote blinds in the living, dining, kitchen, and primary suite from The Shade Store, and a stunning updated fireplace wall. Dramatic ceilings, abundant natural light, and three private outdoor spaces make this residence a rare offering in one of Chicago's most sought-after loft communities, complete with attached heated garage parking. Not your ordinary condo, welcome home to your extraordinary abode!
Listing courtesy of Lisa Huber, Jameson Sotheby's Intl Realty