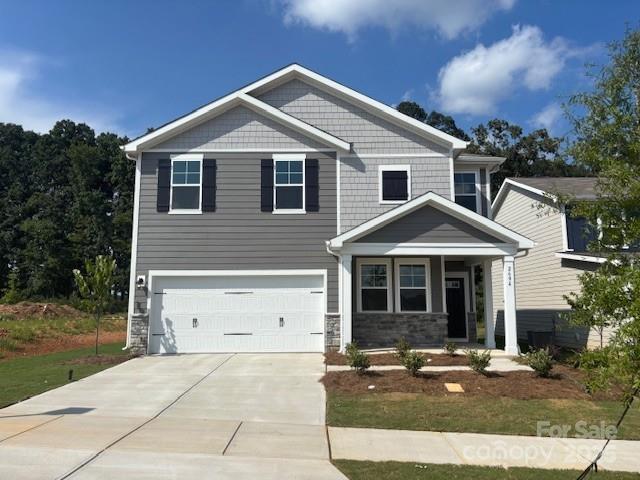
Photo 1 of 26
$432,990
Sold on 12/29/25
| Beds |
Baths |
Sq. Ft. |
Taxes |
Built |
| 4 |
2.10 |
2,532 |
0 |
2025 |
|
On the market:
129 days
|
View full details, photos, school info, and price history
Step into the McDowell floorplan offering 2,532 square feet of thoughtfully designed living space. This home features 4 bedrooms and 2.5 bathrooms, including a spacious owner’s suite on the main floor for ultimate convenience. The open kitchen is a chef’s dream with a large center island, walk-in pantry, and ample counter space, seamlessly flowing into the main living areas. A versatile flex space with French doors provides the perfect spot for a home office, study, or playroom. Upstairs, generously sized bedrooms offer plenty of room for family and guests. Relax and unwind on the welcoming front porch, ideal for morning coffee or evening sunsets. With its blend of comfort and functionality, this home is designed for modern living at its best.
Listing courtesy of Robert Grier, CCNC Realty Group LLC