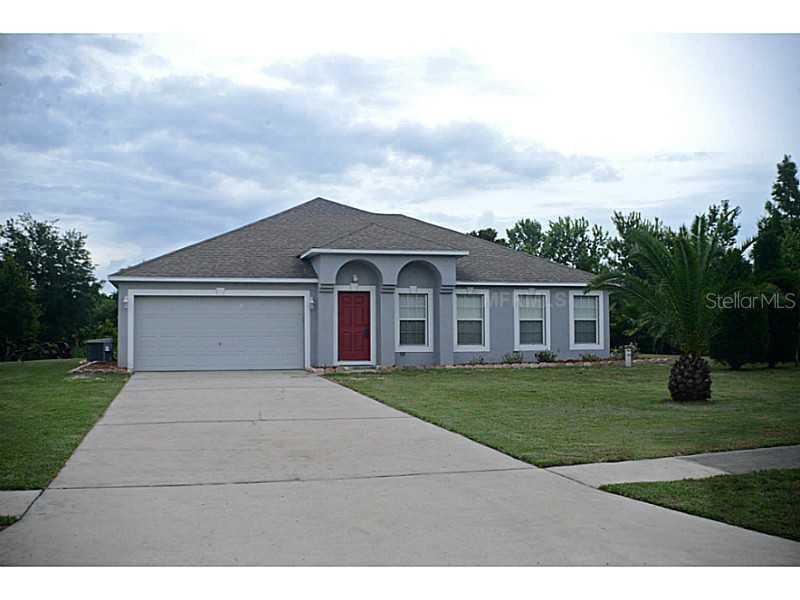
Photo 1 of 1
$255,000
Sold on 10/17/14
| Beds |
Baths |
Sq. Ft. |
Taxes |
Built |
| 4 |
2.00 |
2,944 |
$955 |
2006 |
|
On the market:
134 days
|
View full details, photos, school info, and price history
Looking for that comfortable home on a large lot near town? This home has it. The spacious home has 2944 square feet of living space, 4 bedrooms, 2 full baths, formal areas, large kitchen which open to the family room, split bedroom plan and a huge bonus/Florida room on 2.3 acres of land. The large formal room has a vaulted ceiling and three art niches perfect for personal art. The large kitchen has a center island, extra cabinets, thick granite counter tops, tile flooring and is open to the family room and breakfast area. The family room is perfect for hanging out, watching TV or reading your favorite book. The back of the home features three large secondary bedrooms and a private bath. The super-sized bonus room will surely impress with loads of energy efficient windows and incredible views of the back yard, landscaping, pond and conservation area. Yes, you will see deer in your own back yard. The home has a covered porch which includes a huge spa. Additionally, there is an open paver patio in the yard where you can relax in the shade or even sunbathe. You have to see the lot to truly understand the uniqueness and exclusive property before you. Everyone knows how convenient Livingston is to Bearss, Hwy 54 and Hwy 41. Shopping, dining, great schools and plenty of public parks are just a few area amenities. Call today and schedule an appointment to see this home before it is sold. You will not be disappointed.
Listing courtesy of Gene Faircloth, EXIT BAYSHORE REALTY