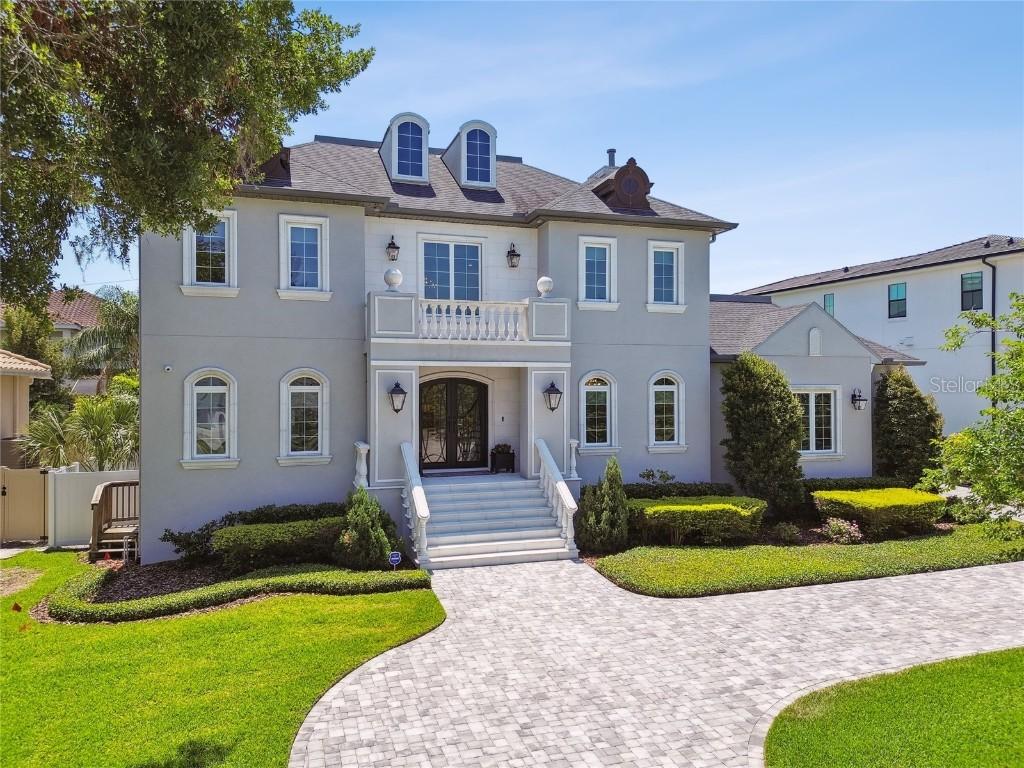
Photo 1 of 59
$3,950,000
| Beds |
Baths |
Sq. Ft. |
Taxes |
Built |
| 5 |
5.10 |
5,570 |
$43,206.58 |
2020 |
|
On the market:
173 days
|
View full details, 15 photos, school info, and price history
Chateau Bryant introduces a rare blend of timeless design and modern amenities, set within the distinguished Sunset Park community. A grand double staircase foyer with a 23-foot ceiling, marble flooring and crystal chandelier introduces the home’s elegant scale. The chef’s kitchen features Wolf and Sub-Zero appliances, dual islands, a walk-in pantry, and a separate butler’s pantry—designed for entertaining and everyday function. A custom climate-controlled wine cellar, designed with exotic wood racking, offers a sophisticated space for collection storage and display. Five spacious en suite bedrooms, rich hardwood flooring throughout, and a dedicated home office provide comfort and versatility. The upstairs bonus room and fully equipped laundry suite add modern convenience. The owners’ retreat includes a sitting area, custom island closet, and a marble-appointed bath with soaking tub and walk-in shower. Outdoors, enjoy a heated saltwater pool with sun shelf, a full summer kitchen with granite counters, and lush fishtail palms for privacy. Zoned for Mabry, Coleman and Plant schools, this estate offers timeless design in a premier Tampa location.
Listing courtesy of Christina Myers Gehrki, PREMIER SOTHEBYS INTL REALTY