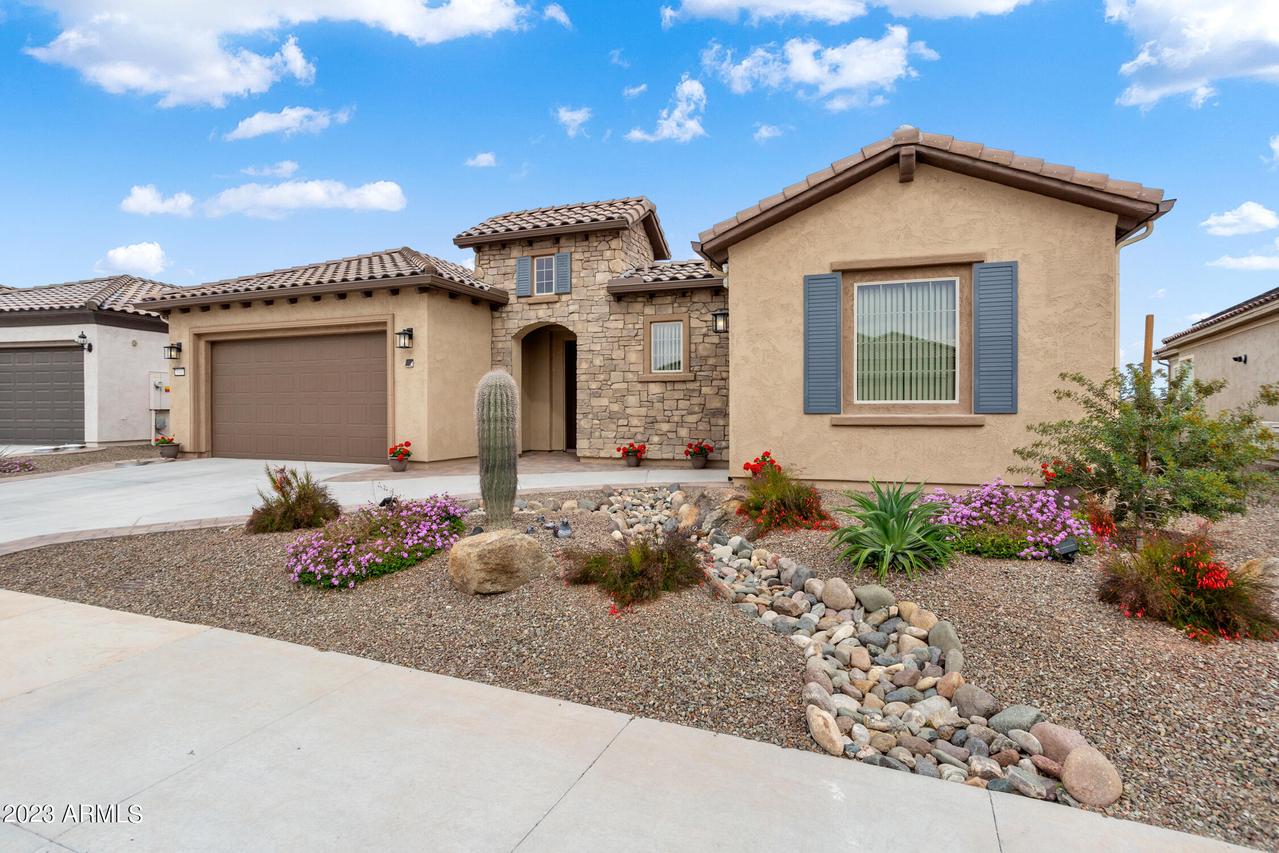
Photo 1 of 1
$550,000
Sold on 12/15/23
| Beds |
Baths |
Sq. Ft. |
Taxes |
Built |
| 2 |
2.50 |
2,556 |
$1,777 |
2021 |
|
On the market:
270 days
|
View full details, photos, school info, and price history
2021 Journey Floor Plan is BACK ON THE MARKET. Buyers were unable to perform. Live your retirement dream in a BETTER THAN NEW furnished home that SHOWS LIKE A MODEL ! Pablo's artistic landscape includes Extended Pavers, Gutters & Backyard Turf. Enter a Private Courtyard with Solid Wood Security Door and discover 2,556 sq ft of Open Concept Living. Home features a Great Room, Gourmet Kitchen, Dining Area, Den/Office + Flex Room, En-suite Guest Room & Impressive Owner's Suite. Chef's Dream Kitchen has a walk-in pantry, St/St Appliances, Double Ovens, Gas Cooktop, Granite Countertops w/Custom Backsplash, Executive Island, & Mocha Cabinets. Relax in the Owner's Suite w/Soaking Tub, Tiled Frameless Glass Shower w/seating, Double Sinks, Private Toilet and huge Walk-in Closet. See More...... Guests will enjoy their own private En-suite featuring shower/tub and granite countertops. Beautiful Woodgrain Tile flows through the living areas & bedrooms offer Thick Loop Berber Carpet. Enjoy outdoor living at its best while entertaining on the extended back patio. A GOLF CART Garage provides room for your toys and the 2-car garage with 4 ft extension has Built-in Storage. You will love the location near the Saguaro Center with beautiful pool, workout facility and so much more. With over $160,000 in upgrades, THIS HOME IS A MUST SEE! *Features are listed under the document tab.
Listing courtesy of Barbara Dalby, Arizona Buyers Realty