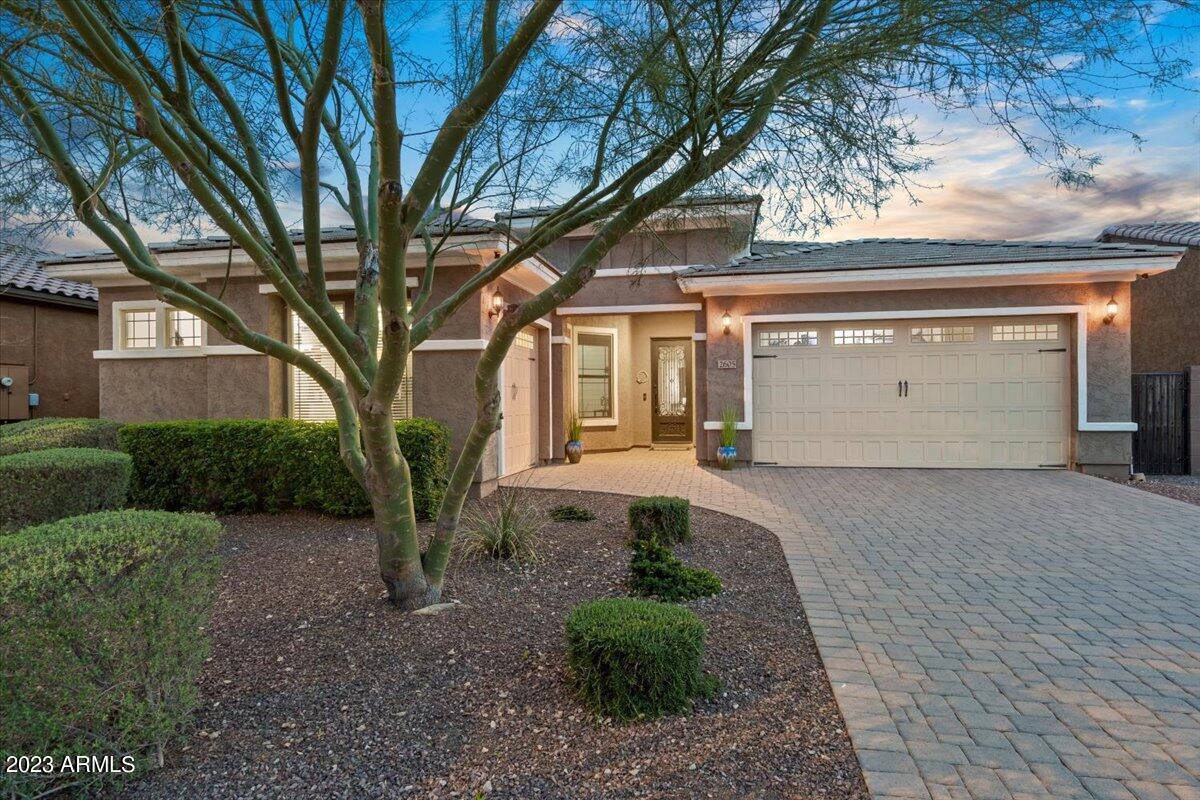
Photo 1 of 1
$725,000
Sold on 5/31/23
| Beds |
Baths |
Sq. Ft. |
Taxes |
Built |
| 4 |
3.00 |
2,469 |
$2,866 |
2016 |
|
On the market:
75 days
|
View full details, photos, school info, and price history
Situated in the esteemed Sonoran Commons community, this pristine custom retreat offers energy-efficient leased solar, elegant curb appeal with an inviting front paver driveway, epoxied 3-car garage, premium mountain views, easy access to major highways, an array of shopping, dining, hiking & more! Enter the custom wrought iron entry door to the open floor plan enhanced with wood-look tile, decorative sliding barn doors, LED lighting, an ambient built-in wall fireplace, separate office/den, shiplap accenting, oversized windows & glass sliding doors for seamless indoor + outdoor living. The chef's kitchen is complete with white crown-molded cabinetry, stainless steel appliances, granite countertops, tile backsplash, built-in trash + recycling, walk-in pantry & eat-in center island. -- The resort-style backyard provides low-maintenance artificial turf, an expansive covered patio with sun shades, resort-style ramada & 5.5' deep Pebble Tec pool with a Baja step, umbrella & tranquil water features. Don't miss your chance!
Listing courtesy of David Arustamian, Russ Lyon Sotheby's International Realty