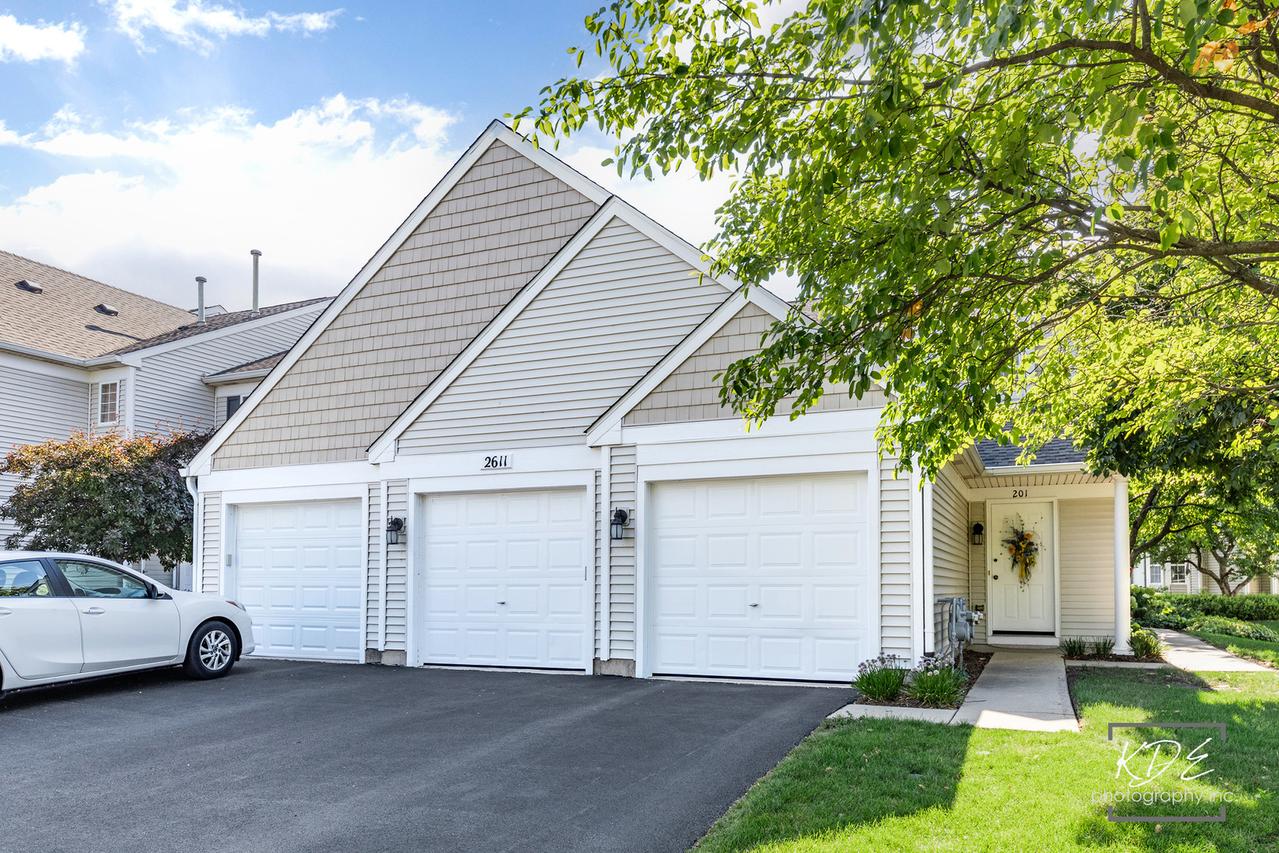
Photo 1 of 25
$270,000
Sold on 10/31/25
| Beds |
Baths |
Sq. Ft. |
Taxes |
Built |
| 2 |
2.00 |
1,240 |
$4,685 |
1999 |
|
On the market:
102 days
|
View full details, photos, school info, and price history
Don't miss this sought after Naperville Location. Fantastic upper level end unit ranch style condo. Private entrance and 1 car attached garage. 2 bedrooms, 2 baths. Vaulted ceilings, lots of windows and light. White trim and doors. Spacious balcony to enjoy sunsets. Nice Family Room, Dining Area and Kitchen in bright open concept space. Kitchen has great cabinet space. Plantation Shutters in Dining Area. This condo has a spacious primary bedroom with walk in closet and ensuite bathroom. The primary bath has a soaking tub and separate shower with spacious vanity. The second bedroom has double doors, vaulted ceiling and a double closet. This would make a fantastic office too. 2nd full bath with shower/tub combo. Lovely balcony for coffee or cocktails overlooking an open area. Laundry Room with built in ironing board. New Hot Water Heater(2024). New Garage Door Opener(2025). Built in storage shelves in garage. Nice private entrance with spacious foyer for coats and shoes. Water included in HOA dues. This unit is getting a new deck this fall. Investor Friendly Community, NO Caps.
Listing courtesy of Joanne Baker, RE/MAX Professionals Select