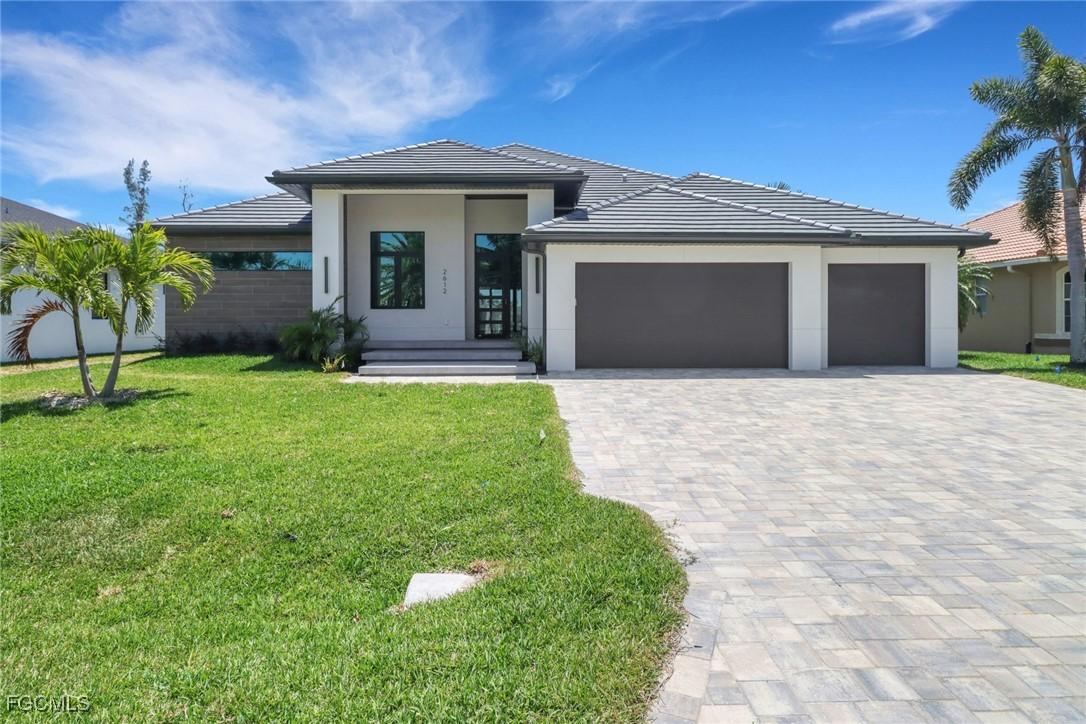
Photo 1 of 50
$1,496,000
| Beds |
Baths |
Sq. Ft. |
Taxes |
Built |
| 4 |
3.10 |
2,844 |
$4,177.36 |
2025 |
|
On the market:
73 days
|
|
Other active MLS# for this property:
2025018784
|
View full details, photos, school info, and price history
This brand-new stunning residence is nestled on a 115-foot-wide Gulf-access canal, offering ideal southern rear exposure—perfect for enjoying stunning sunsets and year-round sunshine. Spanning 2,844 sq. ft. of open-concept living, this thoughtfully designed home features 4 bedrooms, 3.5 bathrooms, and a versatile den/office. The sleek European-style kitchen is a chef’s dream, equipped with Bosch stainless steel appliances, a large center island with double waterfall quartz countertops, wine cellar and a seamless view of the expansive great room. Enjoy indoor-outdoor living through 23-foot-wide pocketing sliding glass doors that open to the oversized lanai. Step outside to your private outdoor oasis featuring a custom-designed saltwater pool with a stunning 360-degree spill-over spa adorned with sparkling glass tiles, color-changing LED lights, a sun shelf, and three built-in bar stools. Entertain effortlessly at the fully equipped outdoor kitchen, all beautifully framed by a 30-foot-wide panoramic screen that provides unobstructed water views. Interior upgrades include porcelain plank tile throughout, a dramatic 70” electric fireplace with a custom shiplap feature wall, soaring 14-foot tray ceilings with LED lighting, linear A/C diffusers, glass barn doors to the den, anti-fog backlit mirrors, and full glass shower enclosures. Additional highlights include LED floating entry steps, 3-car garage with epoxy flooring, and premium garage doors.
Listing courtesy of Sven Milberg, Florida 2000 Inc