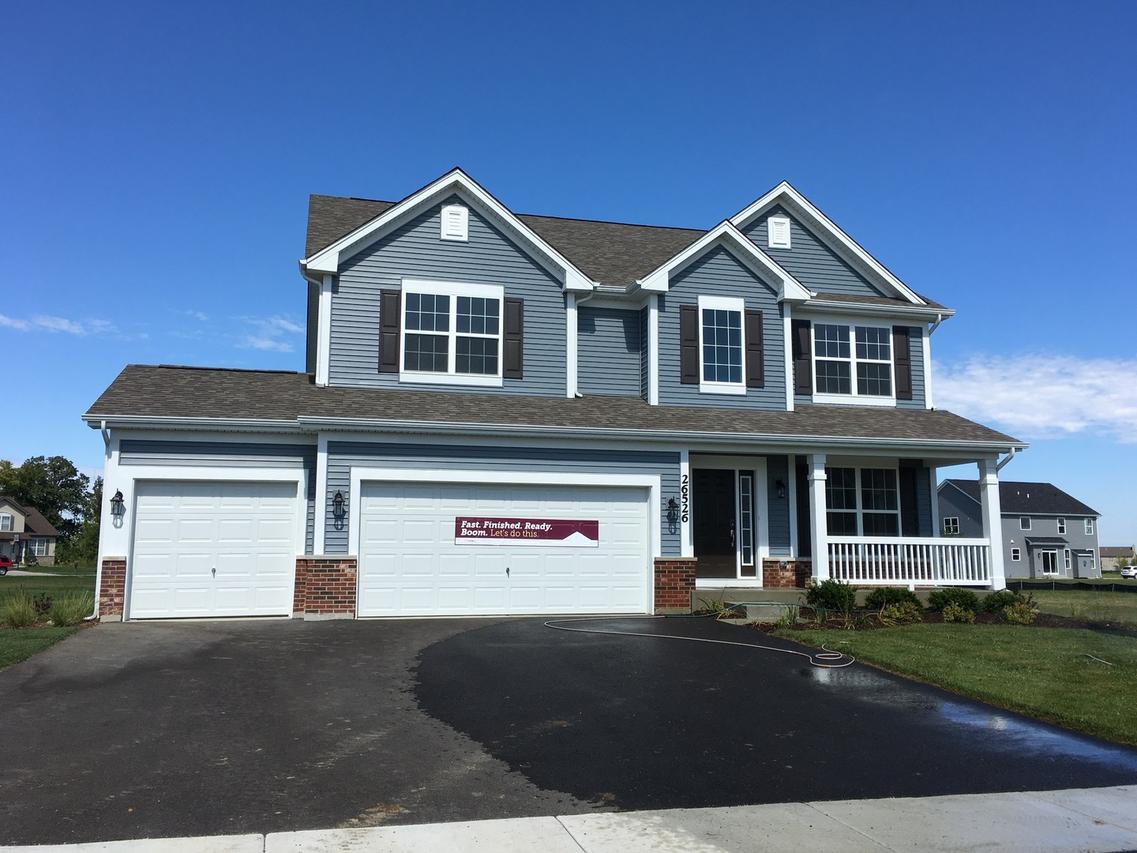
Photo 1 of 1
$339,230
Sold on 11/08/17
| Beds |
Baths |
Sq. Ft. |
Taxes |
Built |
| 3 |
2.10 |
2,484 |
0 |
2017 |
|
On the market:
152 days
|
View full details, photos, school info, and price history
This elegant exterior and 3-Car Garage of this brand new Dunbar floor plan welcomes you home! Open and spacious 9' ceilings throughout the main level includes a study, spacious family room that flows into the breakfast area & bay and dream kitchen with an island. A much needed mudroom is conveniently adjacent to the garage. The upper level includes a laundry room, 3 bedrooms with a loft, and the master bedroom with a luxury master bath and a huge walk-in closet. If that isn't enough, add a full basement to this lovely home. *Still time to choose your own interior colors.* This home comes with a 15 Year Industry Leading Transferrable Structural Warranty and is "Whole Home" Certified! Ready this November! *Note: Photos used are not of subject. They are of another Dubar with similar finishes.
Listing courtesy of Cheryl Bonk, Little Realty