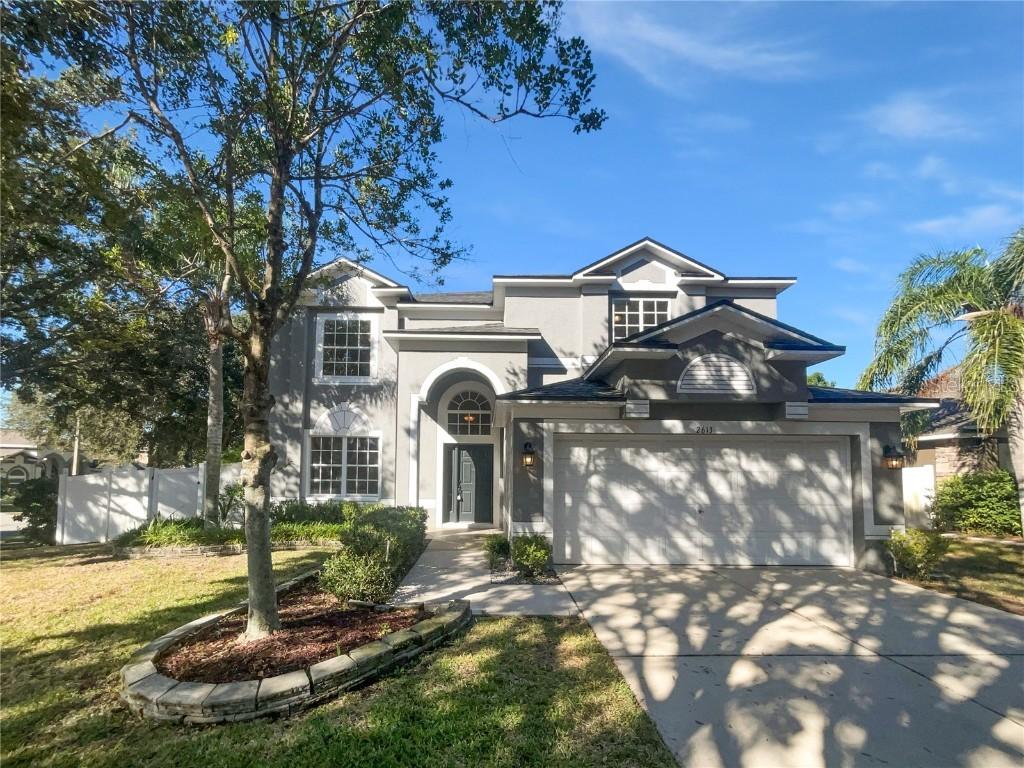
Photo 1 of 33
$515,000
| Beds |
Baths |
Sq. Ft. |
Taxes |
Built |
| 6 |
3.00 |
3,047 |
$3,611 |
2005 |
|
On the market:
77 days
|
View full details, photos, school info, and price history
Welcome to your dream home, where elegance meets comfort. The interior boasts a neutral color paint scheme, complemented by fresh interior paint and new flooring throughout. The kitchen is a chef's delight with a center island and an accent backsplash adding a touch of sophistication. The primary bedroom is a haven of relaxation, featuring a spacious walk-in closet. The primary bathroom offers a spa-like experience with a separate tub and shower, and double sinks for added convenience. Outside, enjoy the covered patio overlooking a private in-ground pool, nestled in a fenced-in backyard. This home is a perfect blend of style and functionality. Don't miss this opportunity to make this beautiful property your new home. Included 100-Day Home Warranty with buyer activation
Listing courtesy of Karen Albright & Leori Bolivar, OPENDOOR BROKERAGE LLC & OPENDOOR BROKERAGE LLC