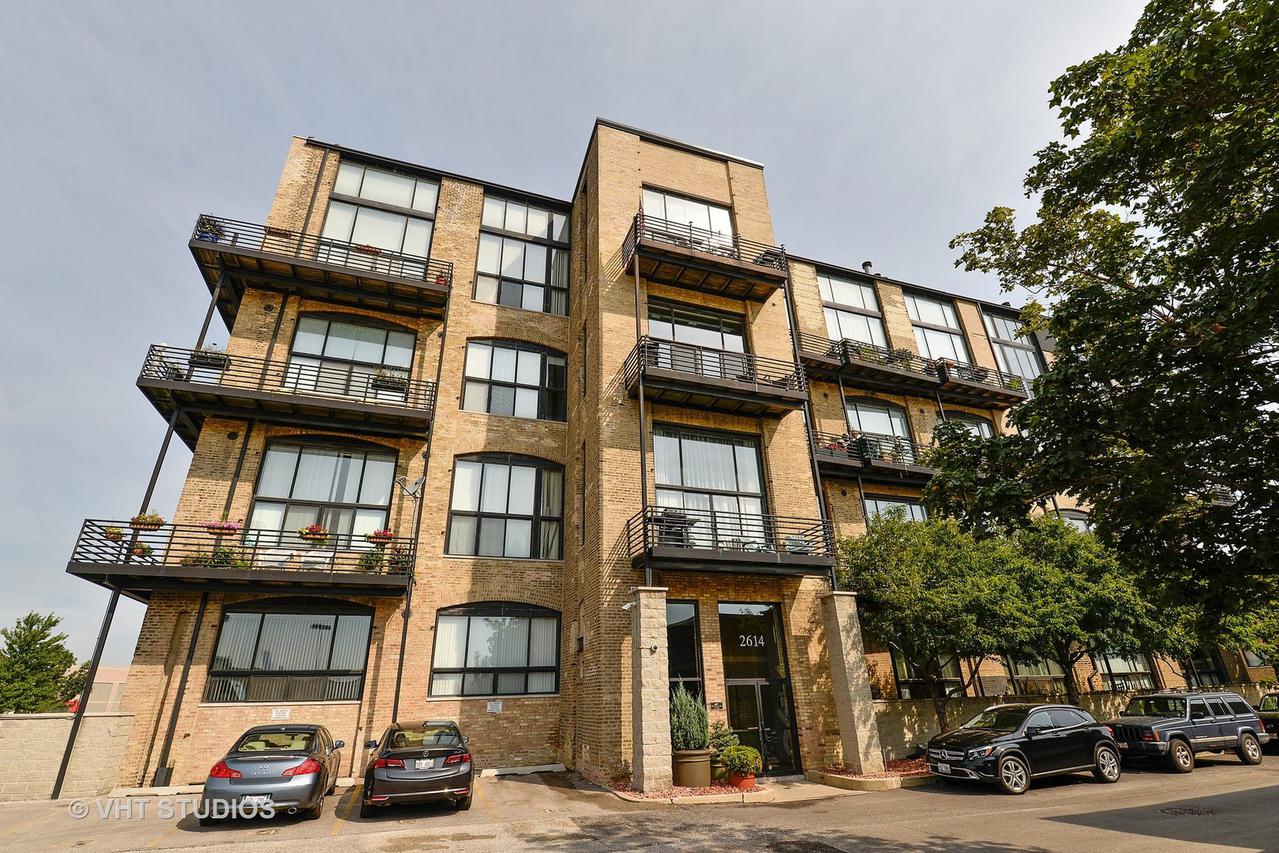
Photo 1 of 1
$290,016
Sold on 12/13/17
| Beds |
Baths |
Sq. Ft. |
Taxes |
Built |
| 2 |
2.00 |
1,300 |
$5,413.41 |
1911 |
|
On the market:
130 days
|
View full details, photos, school info, and price history
Freshly painted, come see the transformation. Structurally unique brick & steel beam Riverbend Loft on the border of Lincoln Park, Logan Square and Bucktown. Open floor plan, 22 ft timber ceilings, exposed beams & ducts, woodburning fireplace, adaptive use architecture. This condo is currently configured w unfinished 2nd bdrm on 1st flr w/ mezzanine level mster bedrm overlooking living space & additional lofted office / storage area above mstr bdrm. Kitchen features maple cabinets w/ glass inserts, concrete & butcher block counter tops & stainless steel appliances. Main living area is 20 x 45. LG front load washer & dryer. Master bedroom is lofted w/ en-suite bathroom & walk-in closet. Large deck overlooks Damen Ave bridge & Chicago River w/ skyline views. Gated parking incld. Refinished oak hardwood floors & new carpeting. EZ highway access. Chicago River path at the edge of the property. New hot H2O tank & furnace. FHA approved - 3% down payment. Investor & pet friendly.
Listing courtesy of Monique Sandberg, @properties Christie's International Real Estate