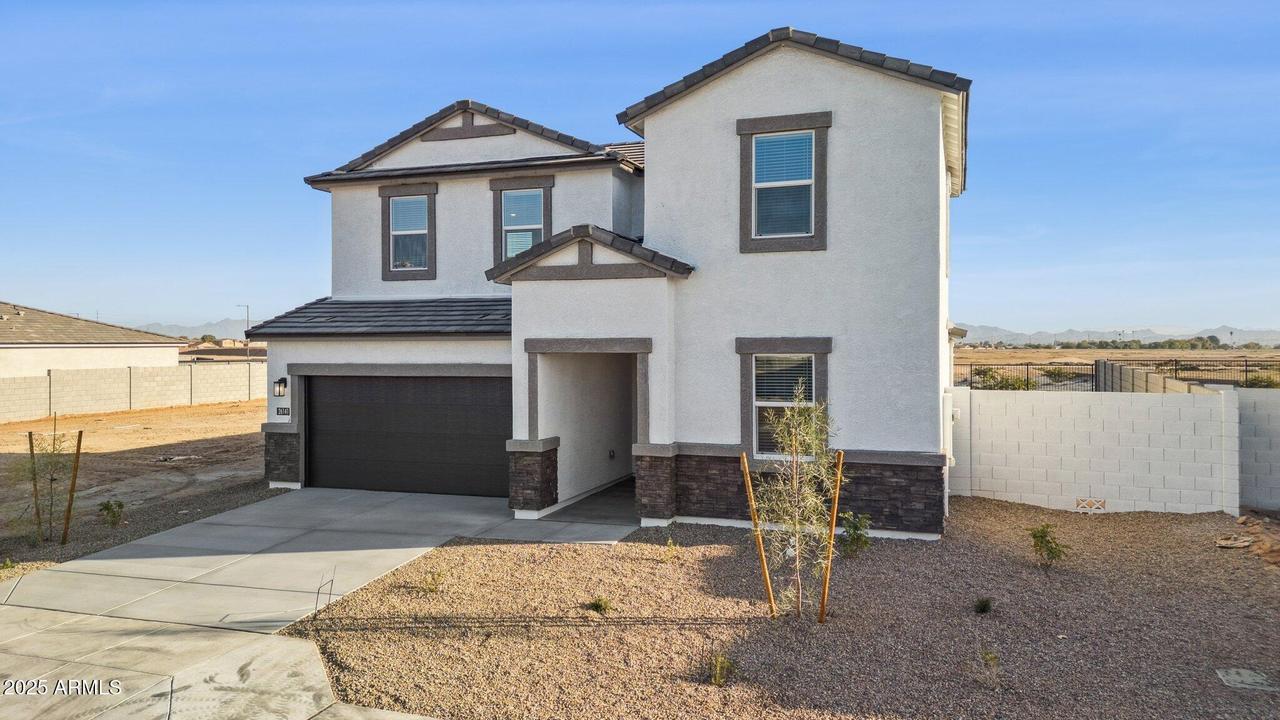
Photo 1 of 54
$449,990
| Beds |
Baths |
Sq. Ft. |
Taxes |
Built |
| 4 |
3.00 |
2,487 |
$2,124 |
2025 |
|
On the market:
127 days
|
View full details, photos, school info, and price history
You Are Going to Love This Fantastic Brand-New Home, backing up to green belt and community park. The Ozark is a 2-story, open Floorplan with the main bedroom and guest suite downstairs. The upstairs features two bedrooms and a large game room. Enjoy the great room, dining room and kitchen spaces that flow together seamlessly. Wonderful indoor/outdoor living with spacious backyard & back patio, perfect for entertaining. 9-foot ceilings at main floor, gorgeous kitchen with large island, Stainless steel appliances, white shaker style cabinets, Quartz countertops, walk-in pantry, 6x24 wood-like tile throughout except bedrooms w/plush carpet. Energy Star & Smart Home Features. Options Will Vary from Model Pics. BELOW MARKET FIXED INTEREST RATES AVAILABLE
Listing courtesy of Claudia Schulz & Felicia Camarena, DRH Properties Inc & DRH Properties Inc