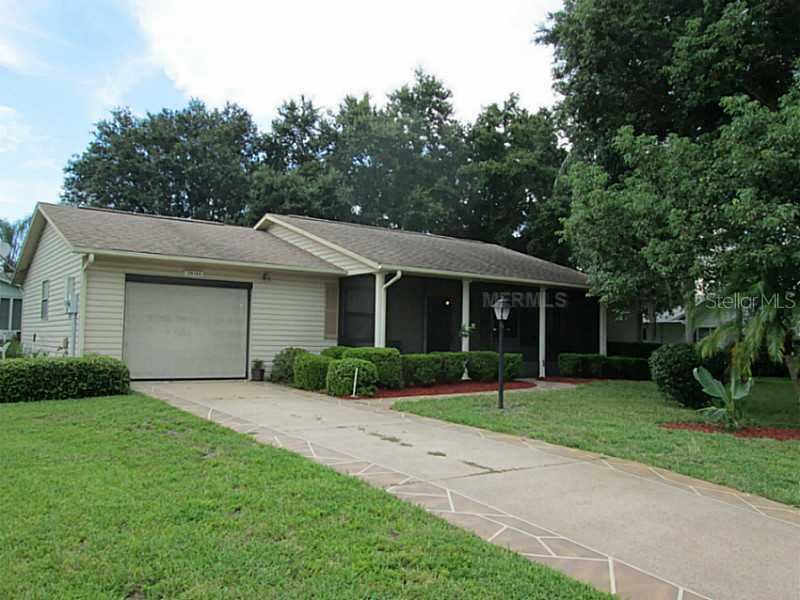
Photo 1 of 1
$94,900
Sold on 2/26/14
| Beds |
Baths |
Sq. Ft. |
Taxes |
Built |
| 2 |
2.00 |
1,312 |
$1,053 |
1992 |
|
On the market:
190 days
|
View full details, photos, school info, and price history
WELLINGTON II MODEL SPLIT PLAN WITH LOADS OF UPGRADES. You will fall in love with the updated kitchen with solid stone countertops, black gas stove, refrigerator and dishwasher. Eat-in area, ceramic tile floors, tile backsplash, double deep sink looking out to backyard. Large open living room with wood-like flooring in living room and dining room. 4 ceiling fans w/ lights. Den or family room in rear of home with sliders to outside area great for grilling out with nice oak trees and open backyard. Master suite has BRAND new carpet with large walk-in closet and separate area for vanity and large walk-in shower. Guest bedroom and bath on opposite side - great for guests. Newer architectural roof in 2004. Oversized garage with rear service door, pull down stairs, peg board, automatic screened roll-up door. You will enjoy the front covered screened porch with painted floors. Highland Lakes has many amenities to offer: storage for rv/boats, wood working center, parks, lakes to fish in, tennis, indoor pool, spaand outdoor pool, recreation center, fitness center, bocce ball, golf driving range, soft ball area, walking trails and much more!! Great convenient location near turnpike. Come enjoy Highland Lakes living today.
Listing courtesy of Cynthia Wheeler, ERA GRIZZARD REAL ESTATE