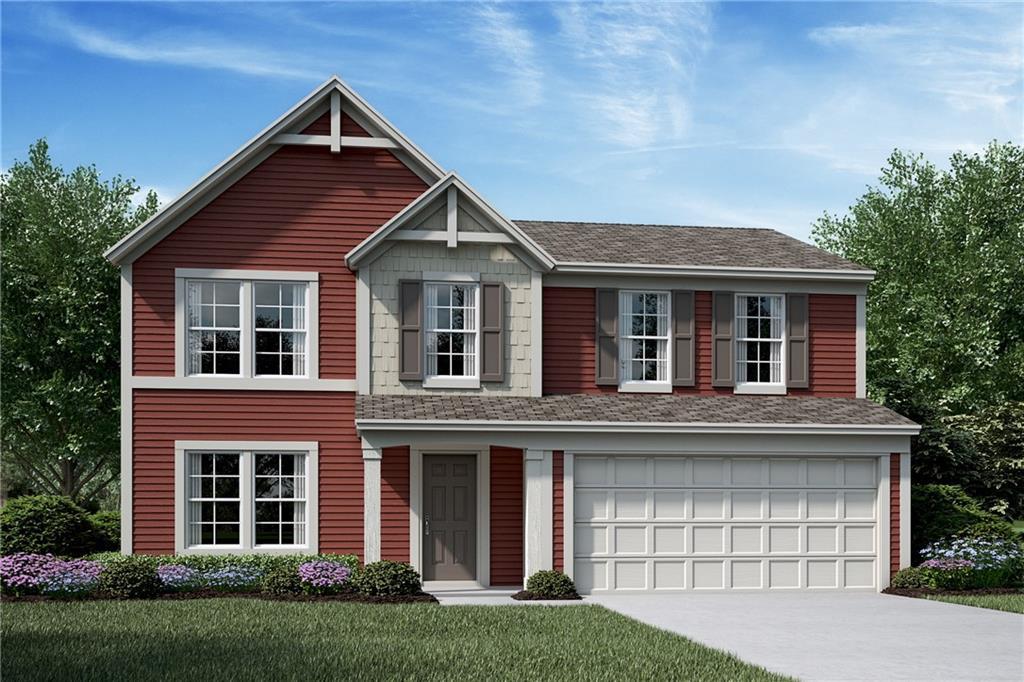
Photo 1 of 1
$290,237
Sold on 6/17/20
| Beds |
Baths |
Sq. Ft. |
Taxes |
Built |
| 3 |
2.10 |
2,256 |
0 |
2020 |
|
On the market:
144 days
|
View full details, photos, school info, and price history
Lovely new Yosemite Western Craftsman floorplan by Fischer Homes in the beautiful community of Towne Mill featuring spacious family room and formal dining room. Island kitchen with stainless steel appliances, oak cabinetry with 42 inch uppers, walk-in pantry and walk-out morning room. Upstairs owners suite with an en suite with a double bowl vanity, walk-in shower and large walk-in closet. 2 additional bedrooms each with a walk-in closet and 2nd floor laundry. 2 car garage.
Listing courtesy of Al Hencheck & Austin Wagner, HMS Real Estate LLC & HMS Real Estate LLC