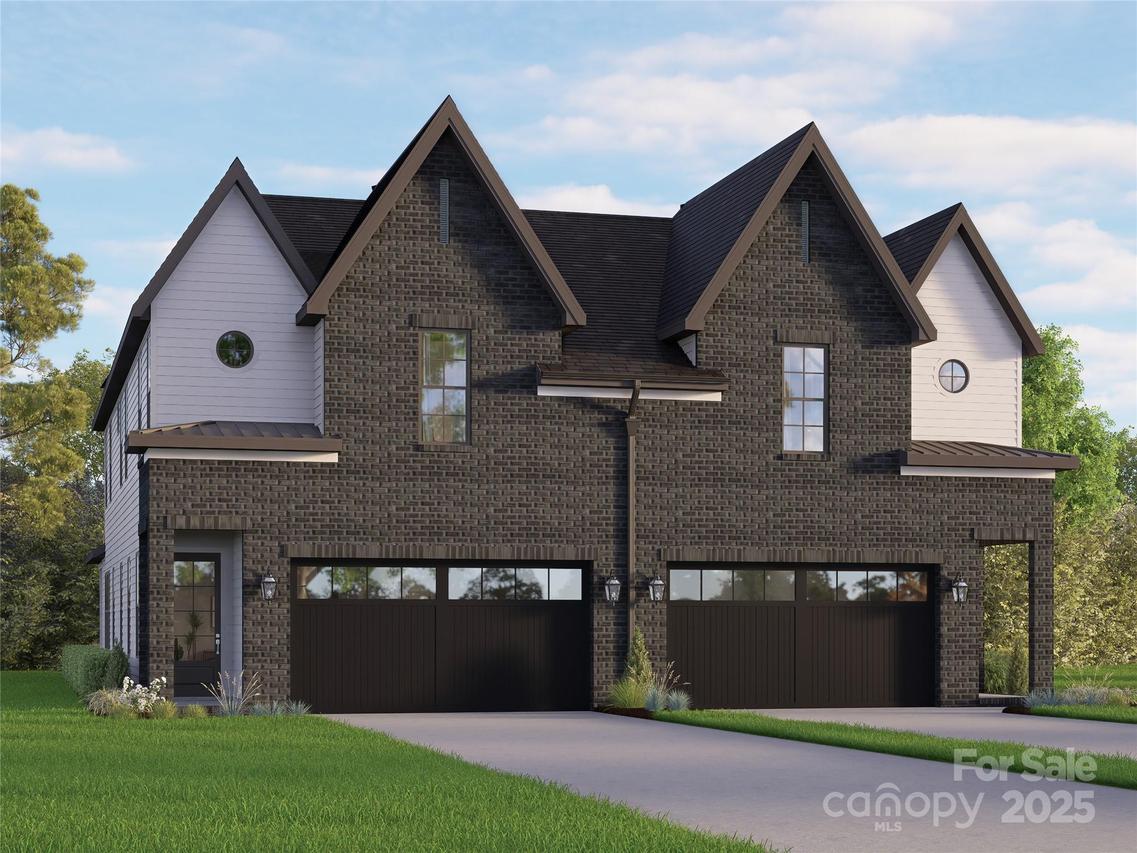
Photo 1 of 7
$849,900
| Beds |
Baths |
Sq. Ft. |
Taxes |
Built |
| 4 |
3.10 |
2,765 |
0 |
2026 |
|
On the market:
29 days
|
View full details, photos, school info, and price history
Coming Very Soon! Luxury Duet by Vista Homes | The Crane Floor Plan
Discover exceptional craftsmanship and modern sophistication in this Coming Very Soon luxury duet by Vista Homes, featuring the Crane Floor Plan, a thoughtfully designed 2,765 sq. ft. residence where elegance meets functionality. The striking exterior blends, brick and fiber cement siding, creating timeless curb appeal that reflects Vista Homes’ signature attention to detail. Inside, curated luxury finishes elevate every space, from wide-plank flooring throughout both levels to designer fixtures and LG SKS premium appliances.
This home offers 4 spacious bedrms, 3 baths, including a serene primary suite and a secondary en suite bedrm with its own private bath, perfect for guests or extended family. The open main level impresses with 10-foot ceilings, while the 2nd FLR’s 9-foot ceilings continue the feeling of airy refinement throughout.
Located just 5 minutes from Charlotte Country Club and Plaza Midwood, and less than15 minutes to Uptown Charlotte, this residence offers a rare combination of luxury living and urban convenience. NO HOA!
Contact listing agents for details and to schedule your private preview of this exceptional new duet by Vista Homes.
Listing courtesy of Linda Goss, EXP Realty LLC Ballantyne