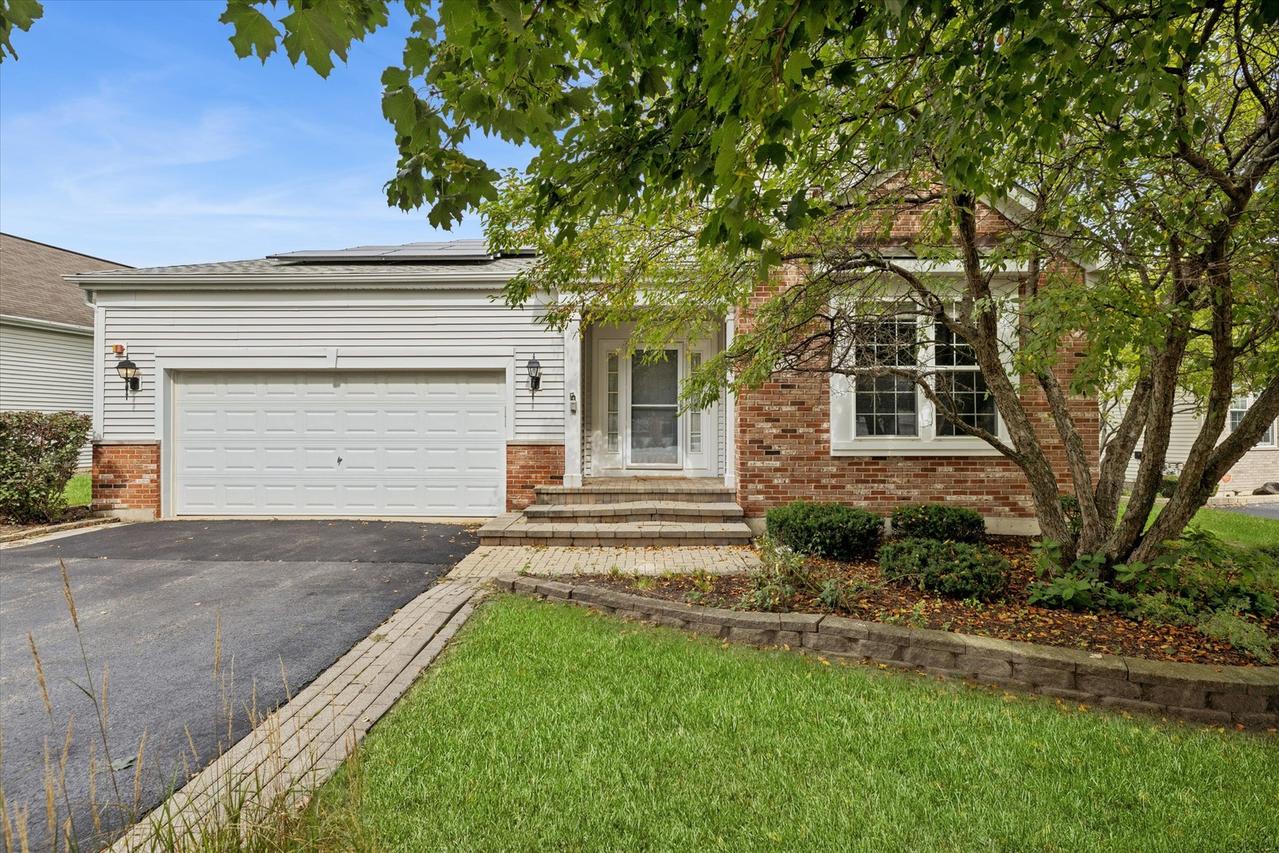
Photo 1 of 31
$500,000
Sold on 11/20/25
| Beds |
Baths |
Sq. Ft. |
Taxes |
Built |
| 2 |
3.00 |
2,300 |
$12,185 |
2006 |
|
On the market:
56 days
|
View full details, photos, school info, and price history
This elegant ranch home welcomes you with a large open foyer, highlighted by crown molding and custom millwork that add timeless character. A spacious open layout blends style and comfort, with gleaming hardwood floors and recessed lighting that flow through the main level into the expansive living room, complete with a striking gas fireplace and an adjacent sunroom. The fabulous eat-in island kitchen features 42" maple cabinets, granite counters, and stainless-steel appliances perfect for both everyday living and entertaining. The primary suite is a true retreat with a spa-like bath, soaking tub, separate shower, dual sinks, and a generous walk-in closet. 9ft ceilings and a den with cherry built-ins add to the home's warmth and sophistication. The enormous finished basement offers high ceilings, a theater area, 3rd full bath with quartz and custom tile, plus a kitchenette with quartz counters, sink, microwave, and fridge. Two additional rooms are currently used as bedrooms (not legal bedrooms). Step outside to a large deck with a built-in direct-connect gas grill overlooking a lovely yard. A lawn sprinkler system, upgraded electrical in the garage, and owned solar panels-no lease, just savings-are all included. All in a highly convenient location near walking paths, ponds, I-90, Sherman Hospital, Metra, and shopping!
Listing courtesy of Vincent Romano, Keller Williams Success Realty