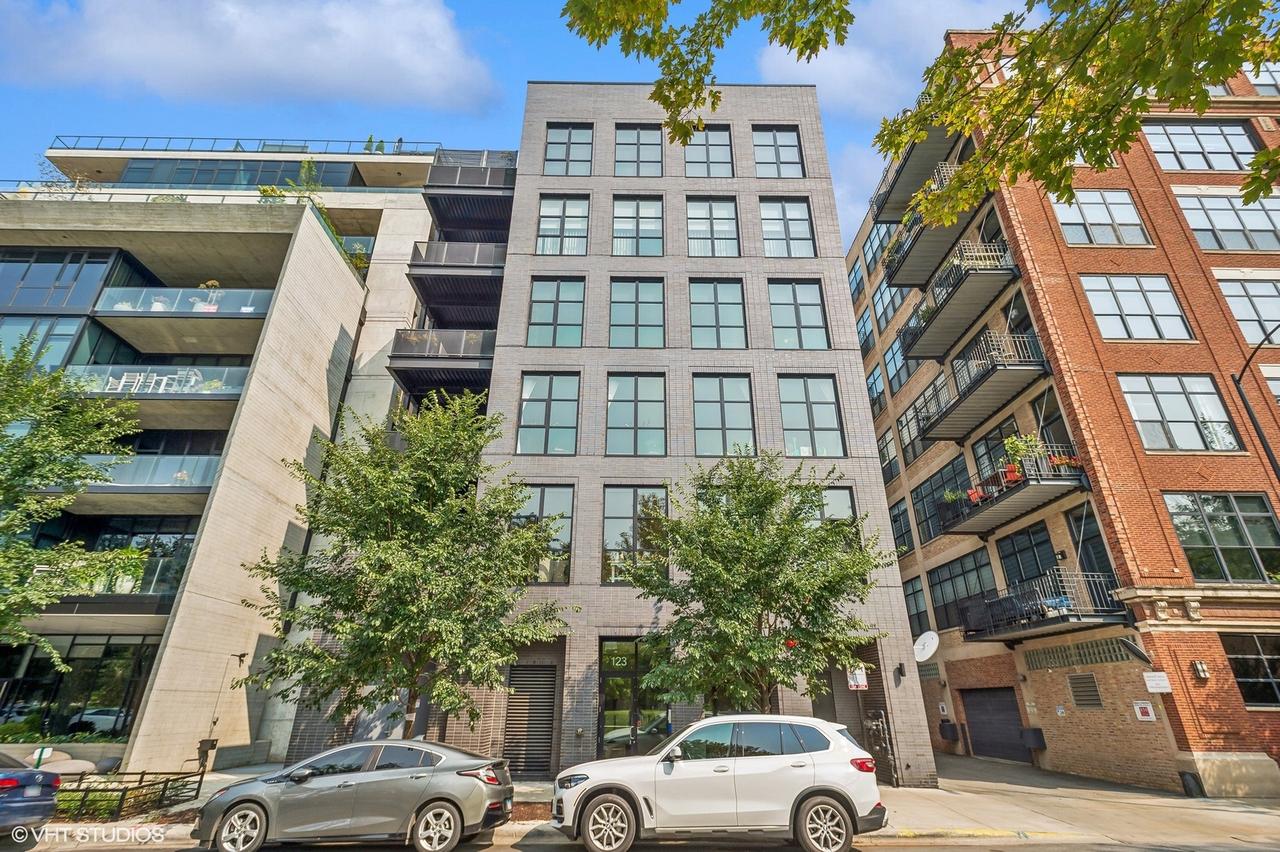
Photo 1 of 50
$3,200,000
| Beds |
Baths |
Sq. Ft. |
Taxes |
Built |
| 5 |
5.10 |
3,859 |
$67,646.43 |
2020 |
|
On the market:
33 days
|
View full details, photos, school info, and price history
Across from the Mary Bartelme Park in the West Loop, this one-of-a-kind home has 5700 SF of indoor/outdoor living space all on one level (3859 SF Interior & 1842 SF Exterior) in a boutique building of 5 private elevator residences! This home offers 5 en-suite bedrooms, powder room, plus a family room, office, and 3 garage spaces in an attached garage. The residence has a private elevator entry into a gallery that opens into a living / dining / kitchen / terrace space with floor-to-ceiling windows across 50 feet of frontage overlooking Mary Bartelme Park. The kitchen features Italian cabinetry from Archisesto, Wolf/ Sub-Zero appliances, a huge waterfall island, side pantry/ prep wall, and opens to a terrace that spans two sides of the unit that is fully hardscaped with concrete pavers throughout, finished brick parapet walls, and electrical, gas and water hook-ups for outdoor cooking, entertaining and landscaping. The spacious primary bedroom suite has a fully built-out 16' X 9' dressing room with make-up table, large double vanity bath with freestanding tub, separate shower, and water closet plus a door to an open air section of the outdoor terrace for morning coffee and private evening fires. All of the secondary bedrooms fit queen-sized beds and feature walk-in custom closets. This home also has a custom-built Laundry Room, in-unit waste chute, storage room, and access to a secure package room. Fabulous location that is walking distance to the award-winning Skinner West Elementary School, Whitney Young Magnet High School and UIC pedestrian bridge, and close to Restaurant Row, Fulton Market, boutique stores, coffee spots, fitness studios, and grocery stores.
Listing courtesy of Eudice Fogel, Compass