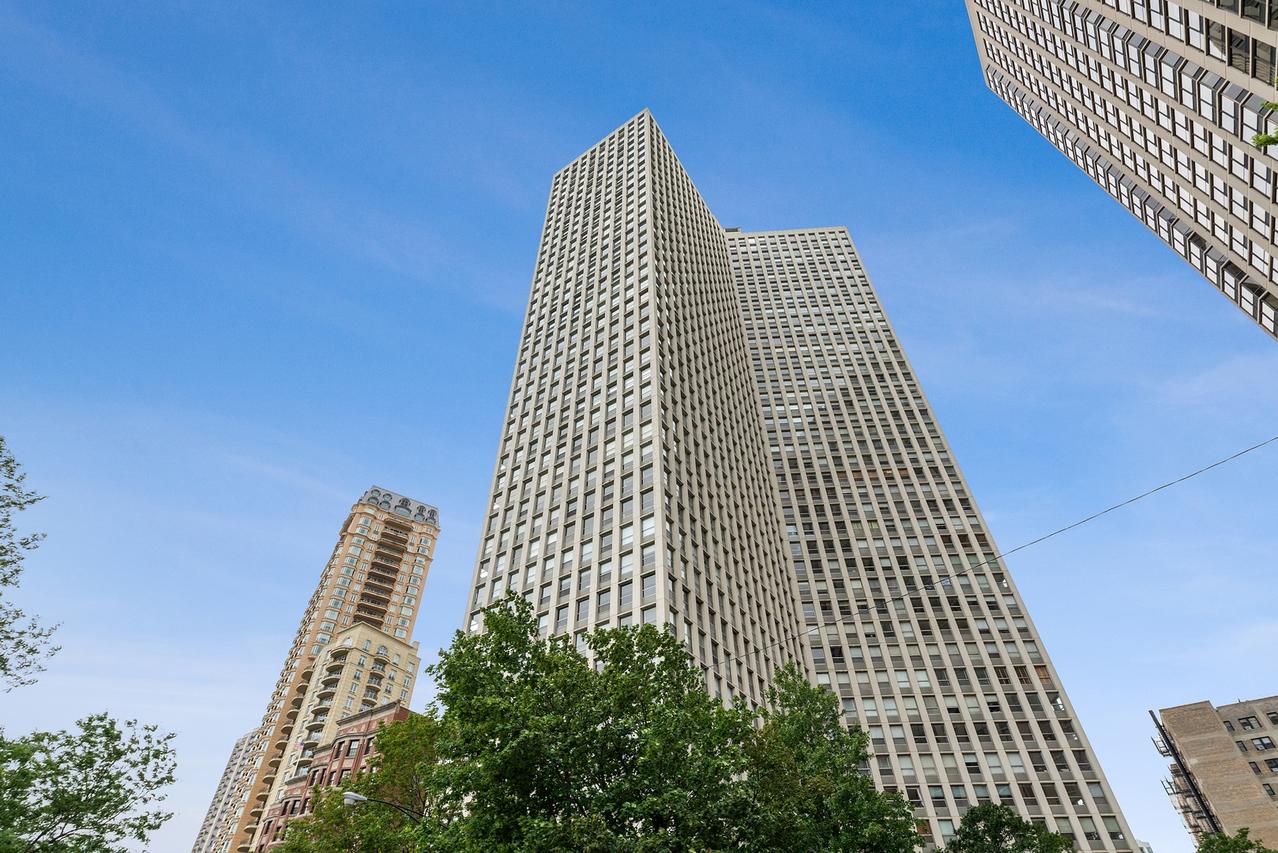
Photo 1 of 1
$540,000
Sold on 9/10/25
| Beds |
Baths |
Sq. Ft. |
Taxes |
Built |
| 3 |
2.10 |
1,490 |
$9,329.58 |
1968 |
|
On the market:
51 days
|
View full details, photos, school info, and price history
Spacious and sun-filled, this southeast corner 3-bedroom, 2.5-bath condo sits on the 15th floor of a full-amenity building in the heart of Lincoln Park. Enjoy sparkling lake views by day and a stunning downtown skyline at night. At approximately 1,500 sq ft, this original true three-bedroom floor plan features an oversized living and dining room-ideal for entertaining, large furniture, or even a grand piano. The separate dining room is just off the kitchen for easy flow. The primary suite offers expansive lake and south views, a large custom walk-in closet, wall builtins and en-suite bath. The second bedroom is perfect for guests with a full bath just across the hall, while the third bedroom is currently used as an office/library. Additional highlights include hardwood floors, generous organized closet space, individual thermostats in each room, blinds throughout, and the potential to install an in-unit washer/dryer with building approval. The building offers 24-hour door staff, leased garage parking, an outdoor pool, rooftop deck with grills and picnic areas, fitness center, bike storage, on-site dry cleaners, and laundry room. Smoke-free and pet-friendly. This home is neutral, warm, inviting-and ready for your design ideas.
Listing courtesy of Marla Nyberg, Berkshire Hathaway HomeServices Chicago