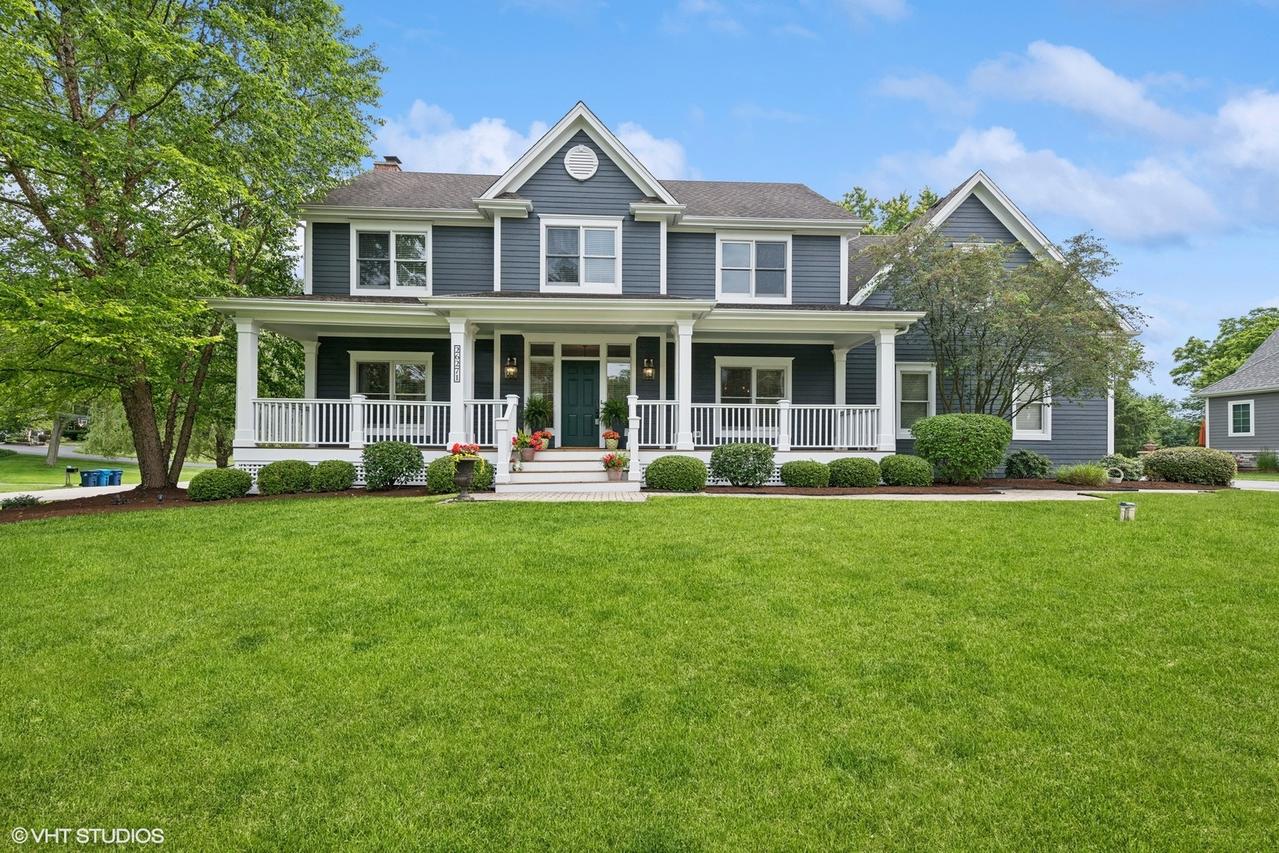
Photo 1 of 42
$837,500
Sold on 7/23/24
| Beds |
Baths |
Sq. Ft. |
Taxes |
Built |
| 4 |
4.10 |
2,936 |
$13,261.76 |
2006 |
|
On the market:
48 days
|
View full details, photos, school info, and price history
Situated on nearly a 3/4-acre corner lot, this stunning property is professionally landscaped and features a massive covered front porch, creating a charming and welcoming exterior. Step inside and be greeted by the timeless design and exquisite details that define this nearly 3,000-square-foot beauty. Hardwood floors and 9-foot ceilings flow throughout the main level, plus a gas start wood-burning fireplace creates an inviting and elegant atmosphere. The chef's kitchen boasts a massive quartz island, coffee bar and wine bar---a true culinary masterpiece. The new (2023) upstairs carpet and runner add a touch of luxury and comfort to the upper level, which features 3 bedroom en suites, a 4th bedroom and a massive bonus room/5th bedroom. The home also includes a 3+ car garage, finished basement with a full bathroom, providing additional living space and versatility. Notable upgrades include 2 top-of-the-line AC and furnaces installed in 2023, along with a Honeywell air cleaner and April Air humidifier, which provide dual-zoned heating and cooling system for enhanced comfort and energy efficiency. The Ecobee smart thermostat further adds to the modern convenience of the home. The back up sump pump was replaced in 2024 giving you peace of mind when nature strikes. New exterior paint (2022) has refreshed the facade, while the spacious deck and built-in gas grill offer a perfect setting for outdoor entertaining and relaxation. This home is conveniently located just one block from the elementary school, and a short walk to Downtown, with its many restaurants, cafes and boutiques. Plus, all of the perks of living in unincorporated Barrington. Don't miss this rare opportunity to make this meticulously maintained property by its original owners your own.
Listing courtesy of Kate Fanselow, Compass