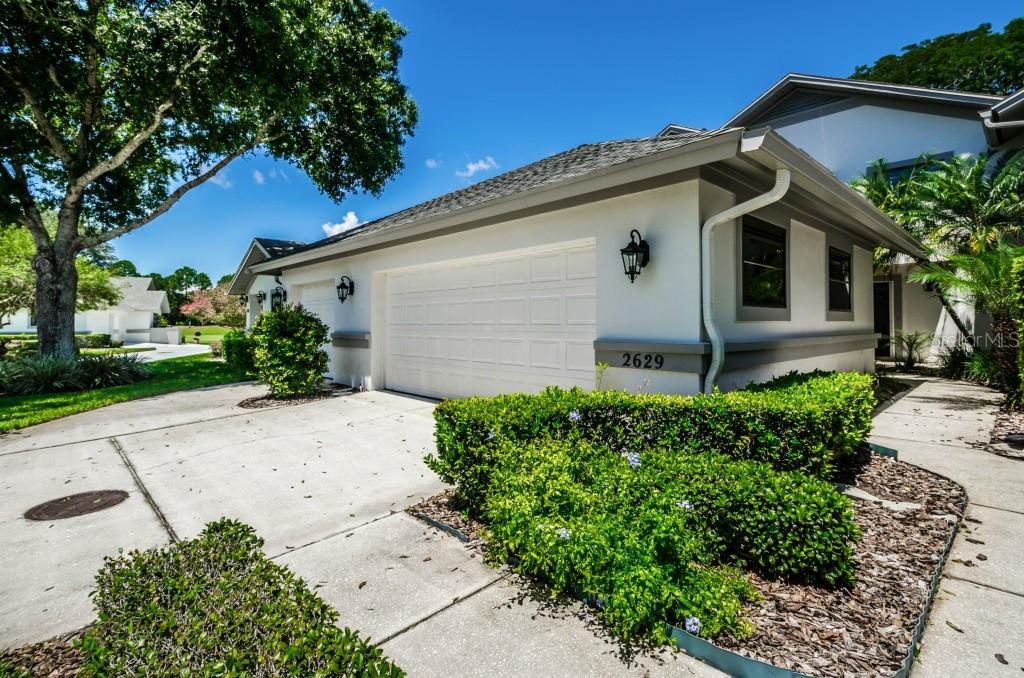
Photo 1 of 1
$295,000
Sold on 10/31/14
| Beds |
Baths |
Sq. Ft. |
Taxes |
Built |
| 4 |
3.10 |
2,727 |
$2,956 |
1987 |
|
On the market:
71 days
|
View full details, photos, school info, and price history
2-story villa styled townhome in immaculate condition! This 4 bed, 3.5 baths w/ 3 car garage is on lush conservation, and will make a perfect 2nd home or primary residence. Hardwood double doors open onto the foyer’s shining hardwood floors. 1st floor powder room has raised panel cabinets w/ Corian counter tops and high quality Kohler fixtures. Kitchen comes equipped with roomy snack bar, raised white panel cabinets w/glass fronts, Corian tops and GE appliances. Conveniently located on the 1st floor, the laundry room has built in ironing board, drying rack, sink + washer/dryer. There is also a tech corner large enough to accommodate a small office! Infrared light bulbs have been incorporated into the AC system to eliminate bacteria. Sunken family room with 20’ cathedral ceiling overlook patio/conservation area and is the focal point of the 1st floor. With enough room to handle multiple guests, this is the perfect gathering spot. Roman-styled column entry to library leads to built in bookcase and Pella sliding glass doors to the outside custom paved patio facing conservation. 1st floor master bedroom has tray ceilings and crown molding overlooking the conservation area. You have 2 walk in closets, 2 vanity sinks, Corian tops and walk in shower. Upstairs you will find a bed/bath ensuite. There is also a “light and bright” room complete with a skylight! Seller will strongly consider extended closing or leaseback option.
Listing courtesy of Thomas Towns, Jr, LIPPLY REAL ESTATE